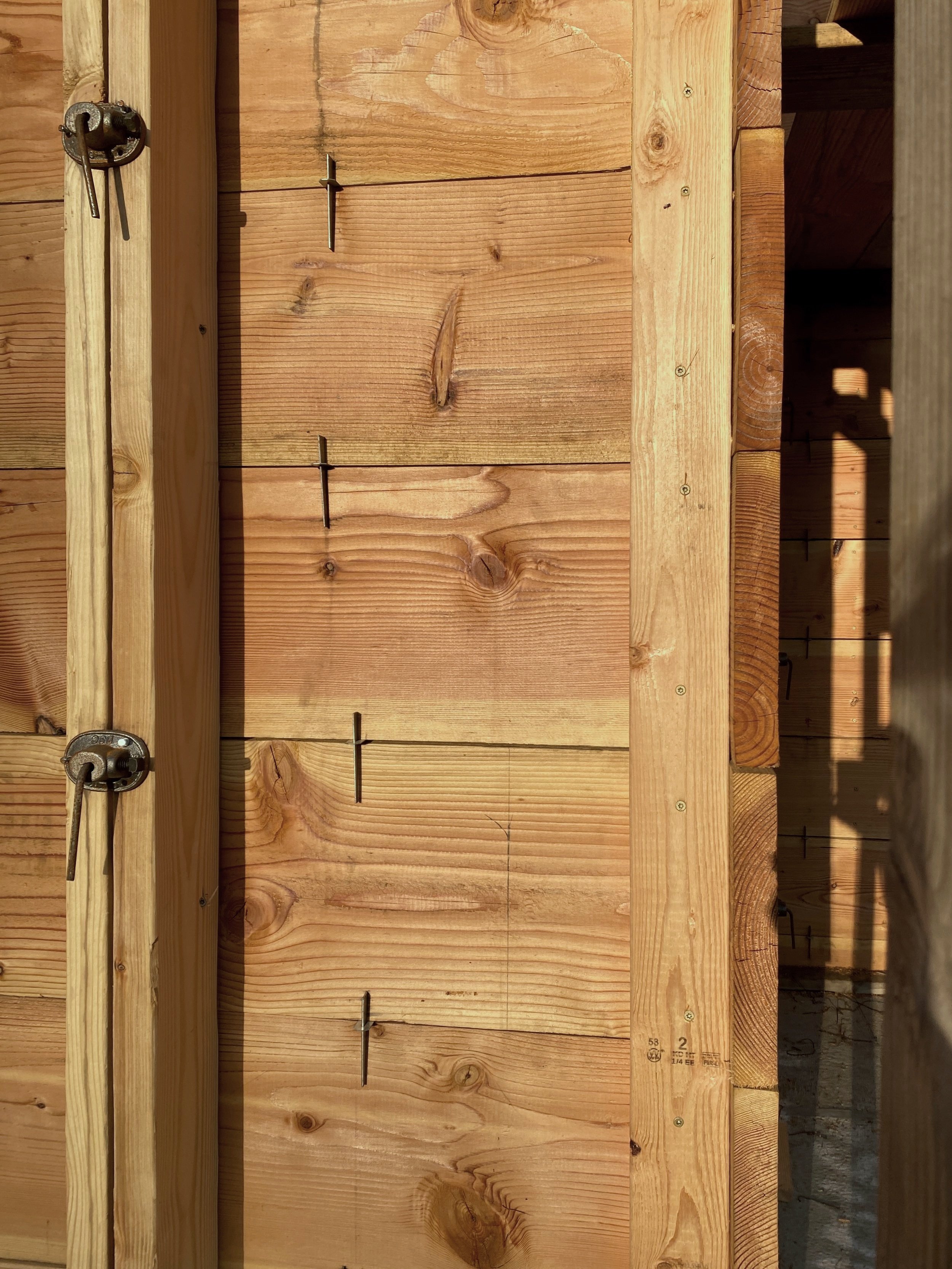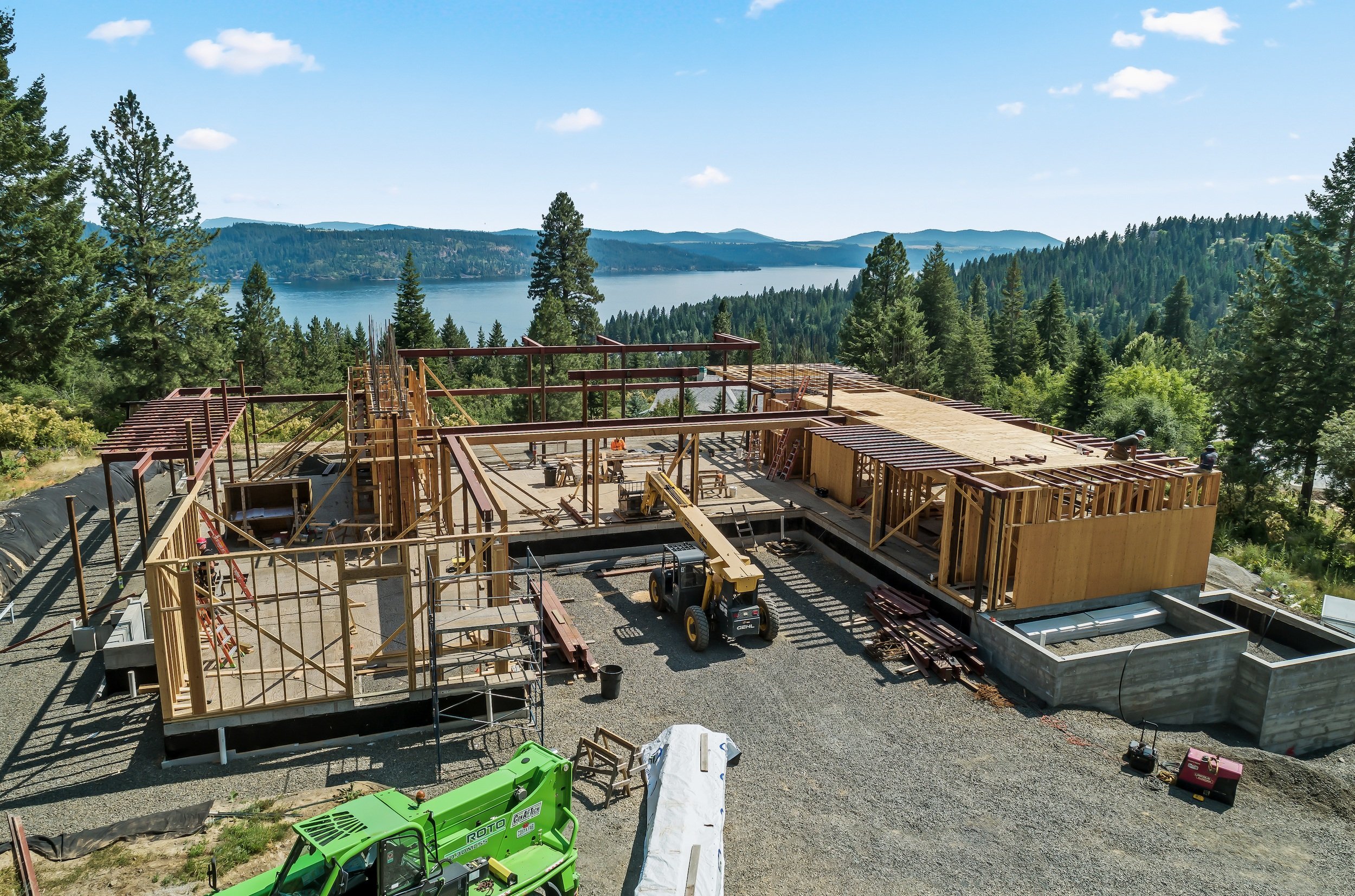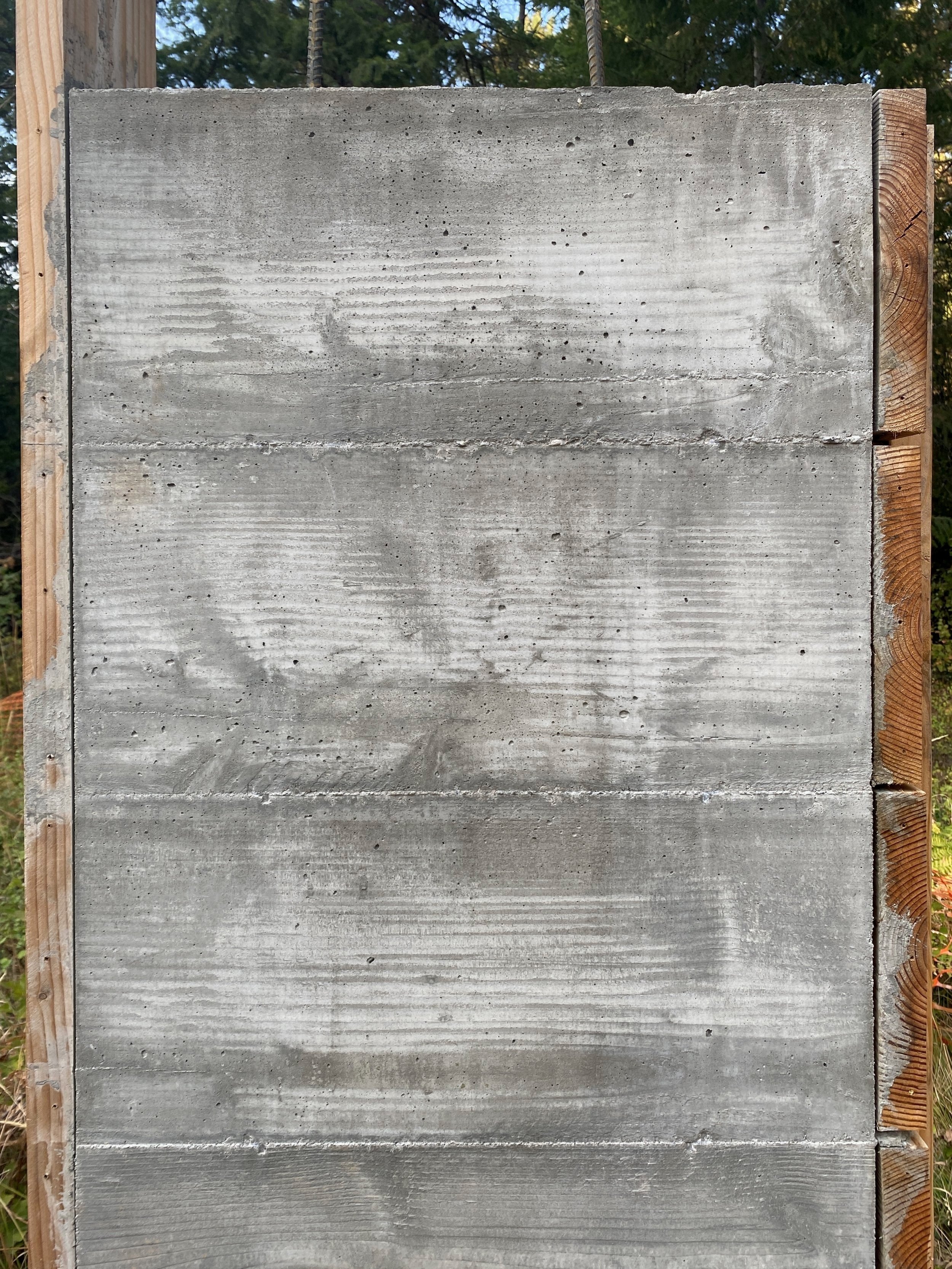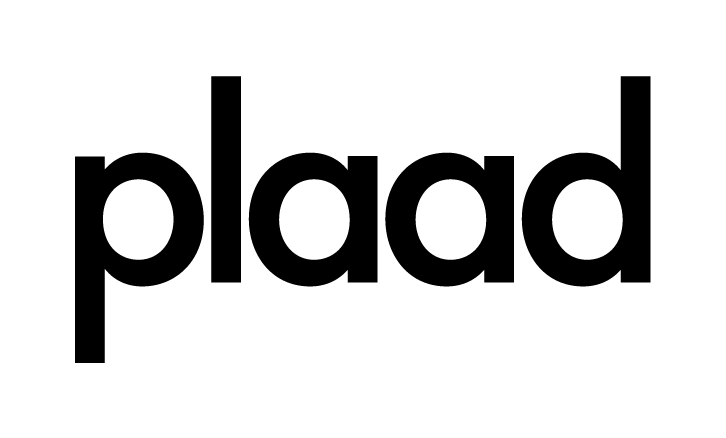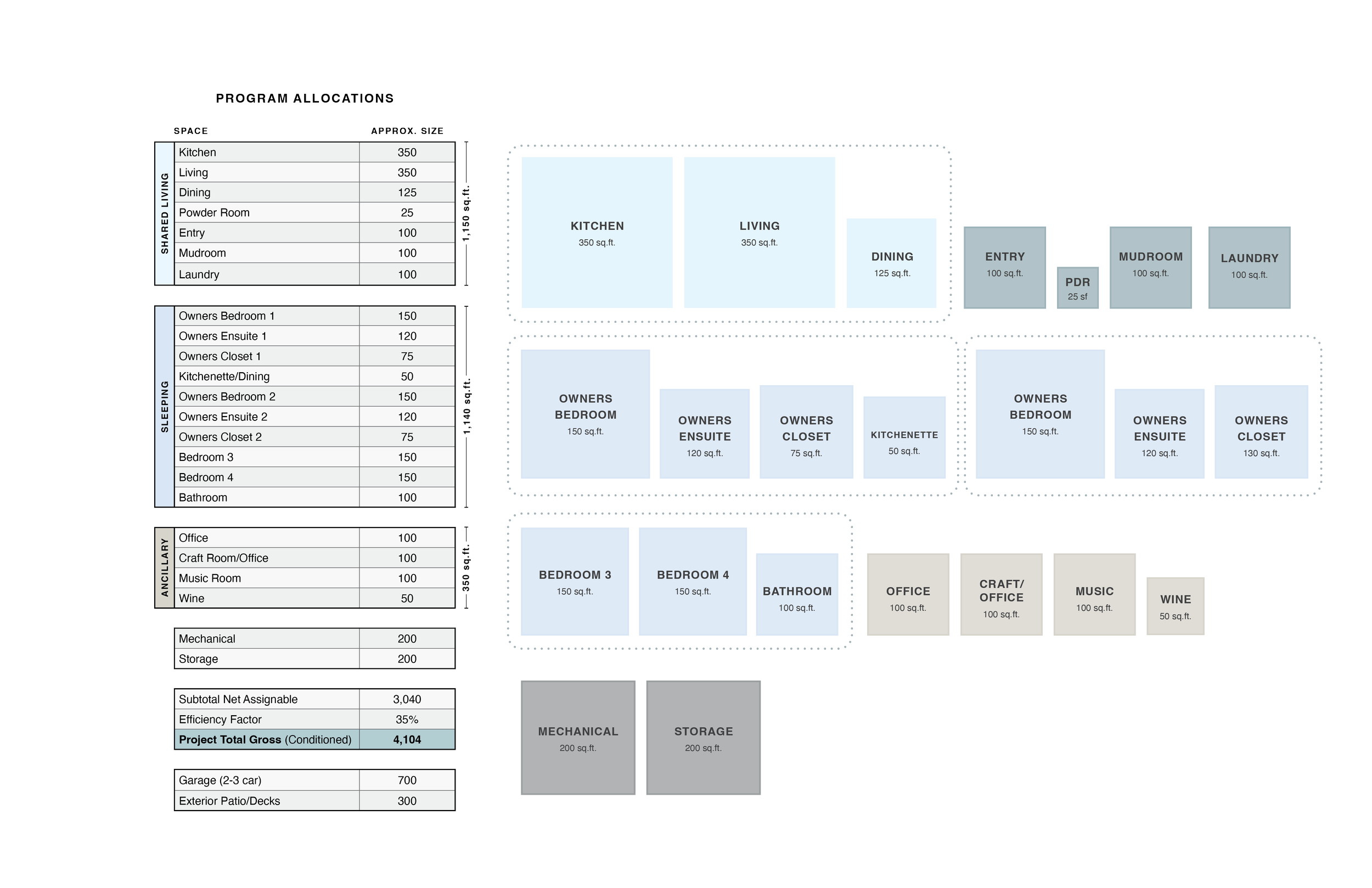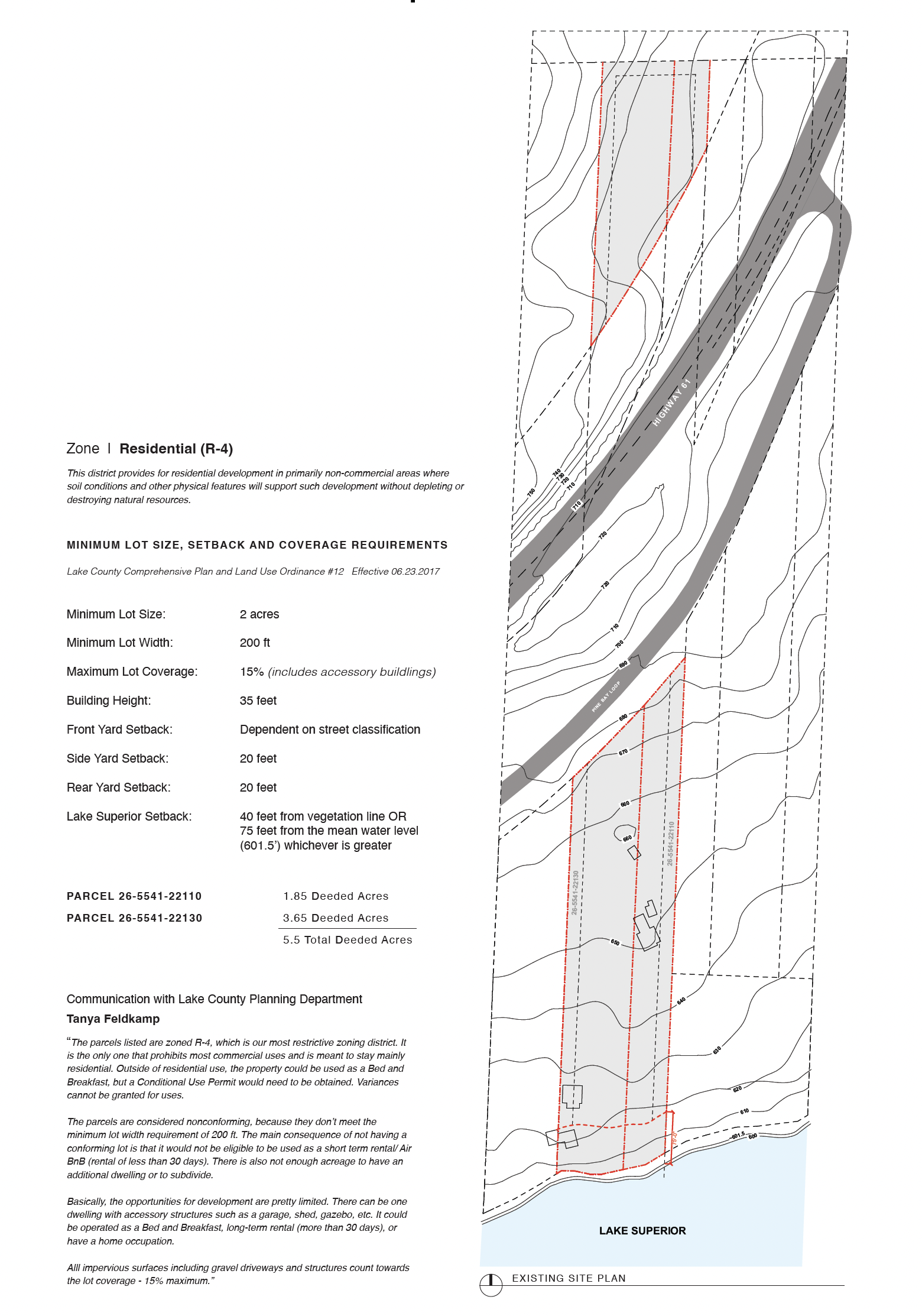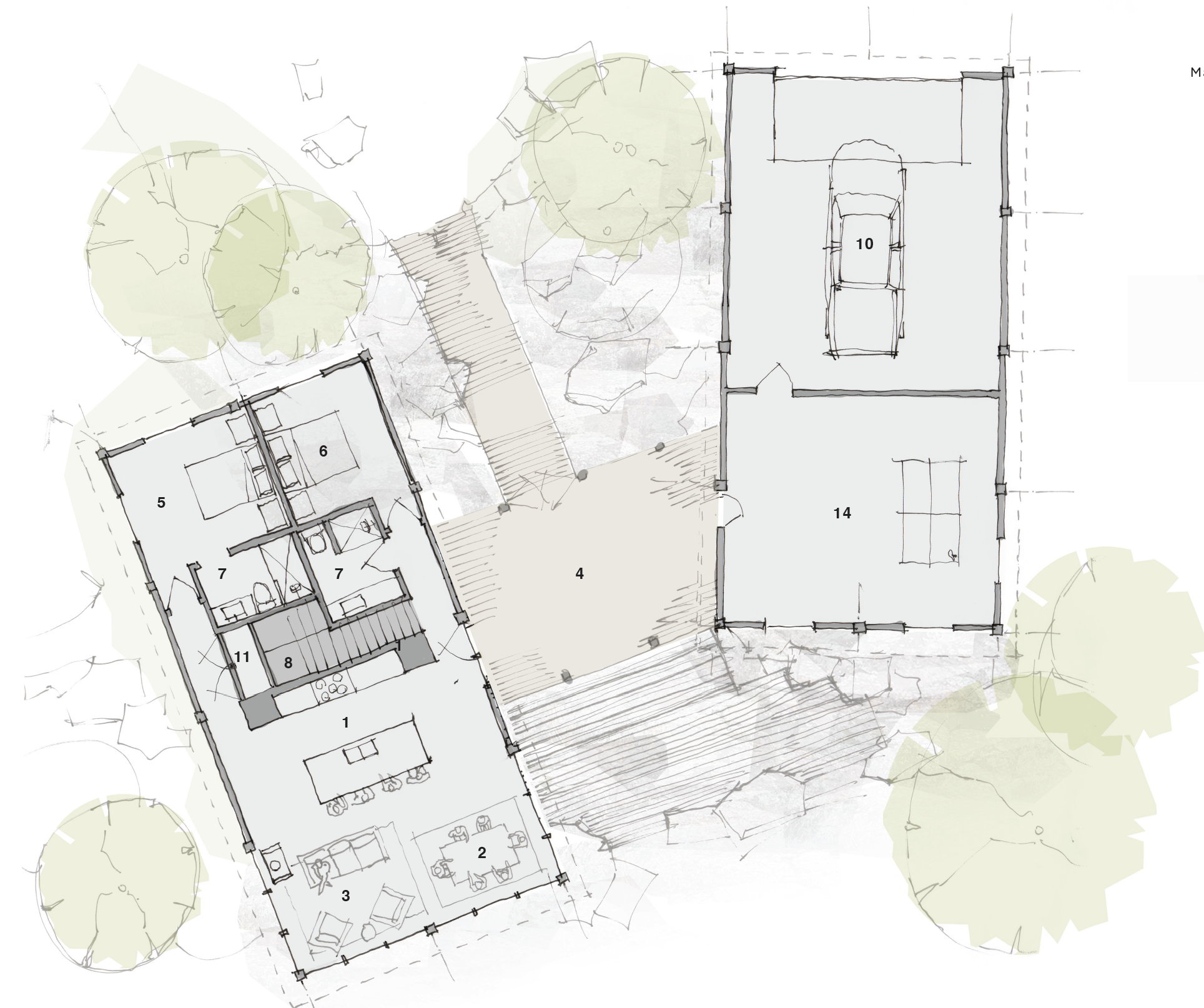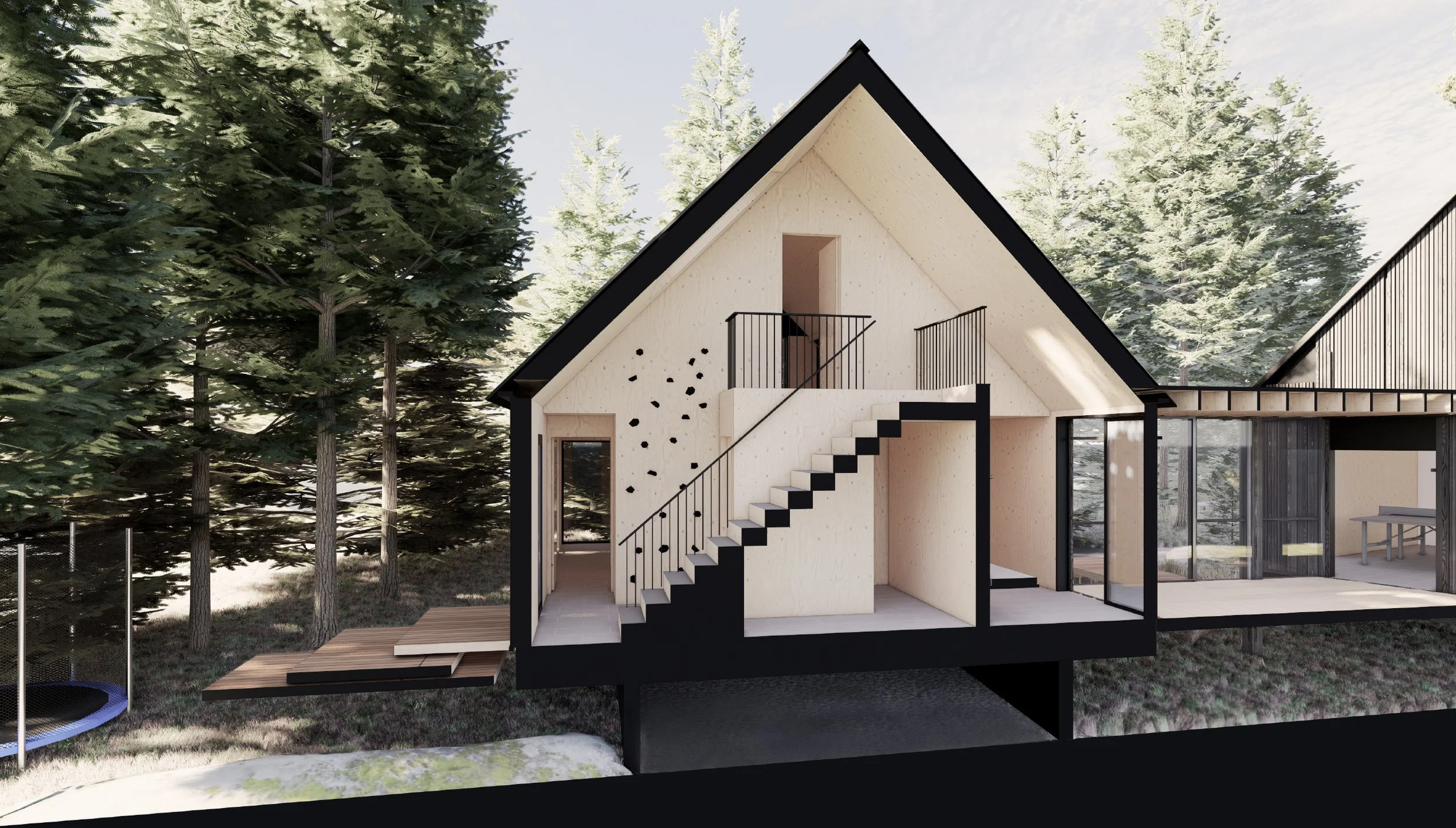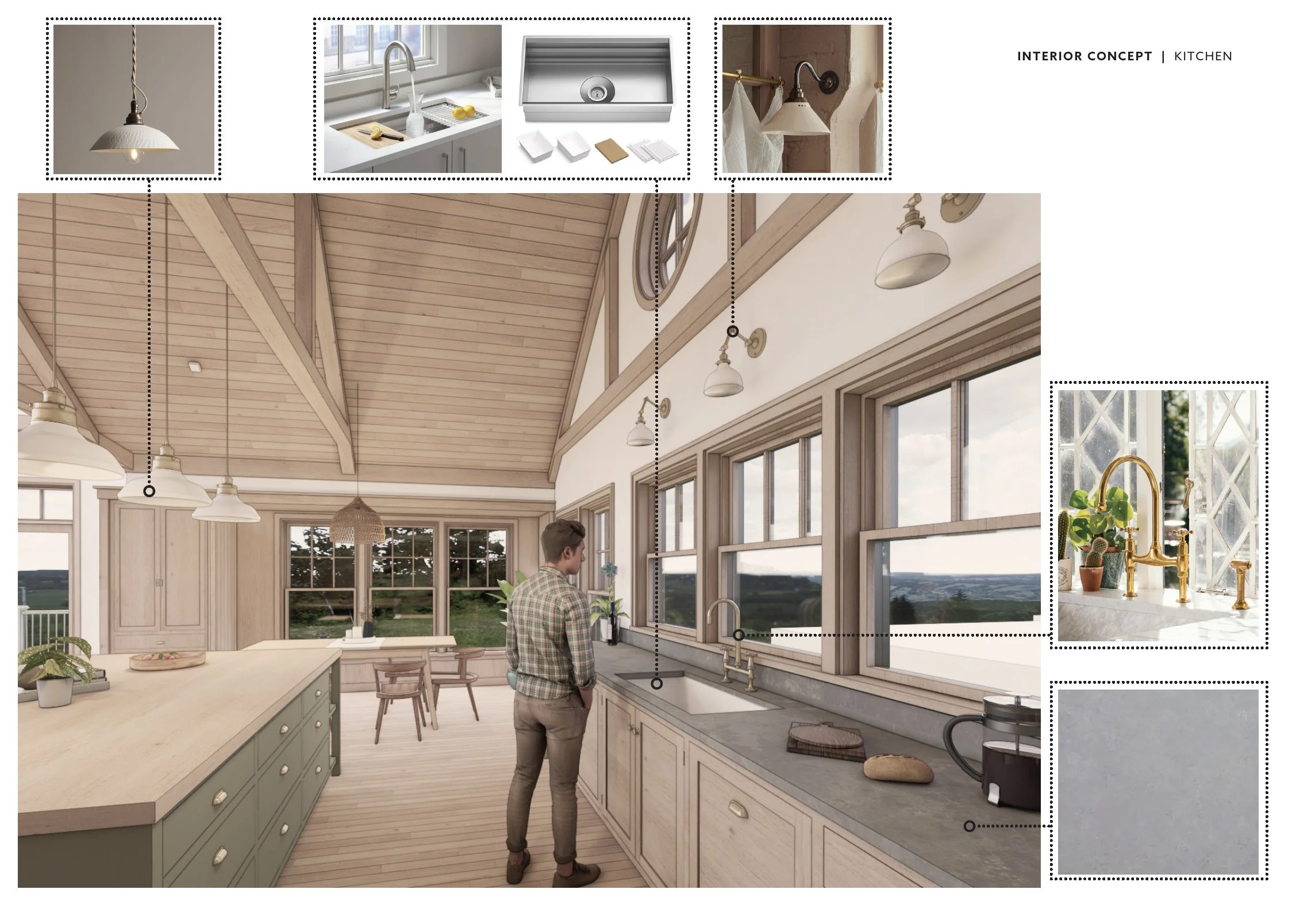Design Process &
Approach to Client Services
Our relatively small size allows for our dedicated and intimate involvement with your project from the earliest stages of design to well after completion.
The making of good architecture is a complex process that requires timely, sustained and open communication between the architect and client. Rooted in mutual trust and respect, this communication is the cornerstone of a successful project, and we view it as one of our most important responsibilities.
We believe that good clients make good architecture, and that successful projects are a collaborative effort. We view open, honest and constructive communication with our clients as one of the most essential components to a successful project.
We work with you to establish clear expectations early in the process and move through progressively more detailed and specifics of design and decision making. Three-dimensional modeling is used extensively in our office and helps to guide the decision-making process at all stages of design. Below are descriptions of each of the phases of our design process.
01 | Pre-Design & SITE ANALYSIS
A good designer (and we like to think we are good ones) above all else, listens. This is an information gathering and processing phase and it is essential to complete before we start the design process. We will meet with you to understand your history and your current story. What are your dreams for the project? We know you’ve been thinking of and dreaming about your project, and we want to learn all about it. Bring your favorite clippings from magazines or social media. We’ll also share ours in the spirit of developing a common aesthetic language. During this meeting we also develop a “program” of space needs and design goals and define your budget and schedule for the project.
Deliverables
Basis of design document containing:
Approved program of spaces
Approved preliminary budget
Visual listening summary
Comprehensive site analysis document
02 | Schematic Design
Based upon our understanding of your Program, your desires and goals for the project, and responding to the unique opportunities of the site, we will develop initial design concepts for discussion. Through hand sketching and three dimensional computer modeling, we will present alternative concepts and provide you our analysis of the merits of each. Through the course of multiple meetings with you, we will narrow down the design direction and develop initial exterior elevations and an exterior finish palette.
If not already identified, concurrently with this phase of design, we will assist in identifying, qualifying and interviewing a selected number of general contractors in order to bring a building partner onto the team as early as possible to help in developing interim price estimates during this initial phase of design.
Deliverables
Initial design concepts
Singular design concept to explore further in the next design phase
Preliminary floor plans of all levels of your project
Initial exterior elevations
Preliminary material identification
Basic building sections showing major framing elements
Hand sketched initial floor plan concept
Conceptual Site Plan
Conceptual Section Development
03 | Design Development
With the conclusion of the schematic design phase, we move into a process of further refinement. In this phase, we look more closely at the grain of the project and translate conceptual and schematic ideas into material considerations. We continue to meet with you at regular intervals to ensure consistent communication on design direction. It is in this phase that we more fully investigate and then finalize interior and exterior finishes. For our clients, this is the most intensive portion of the design process, as much as what they will see and touch in the project begins to be proposed and resolved in these meetings. We will also begin to engage our structural engineer if one is required. Your preselected general contractor will once again be able to review the drawings and provide updated cost estimates.
Deliverables
Refined design concepts
Fully resolved floor plans of all levels of your project
Exterior elevations and photo-realistic renderings
Interior elevations and photo-realistic renderings
Material selections
Refined building sections showing major framing elements
Coordination drawings for the structural engineer
Photo-realistic renderings of all major exterior and interior spaces are how PLAAD communicates our design intentions with you. They are also used to accurately depict various fixture and finish options, aiding in client visualization and ultimately, communication to the building partner.
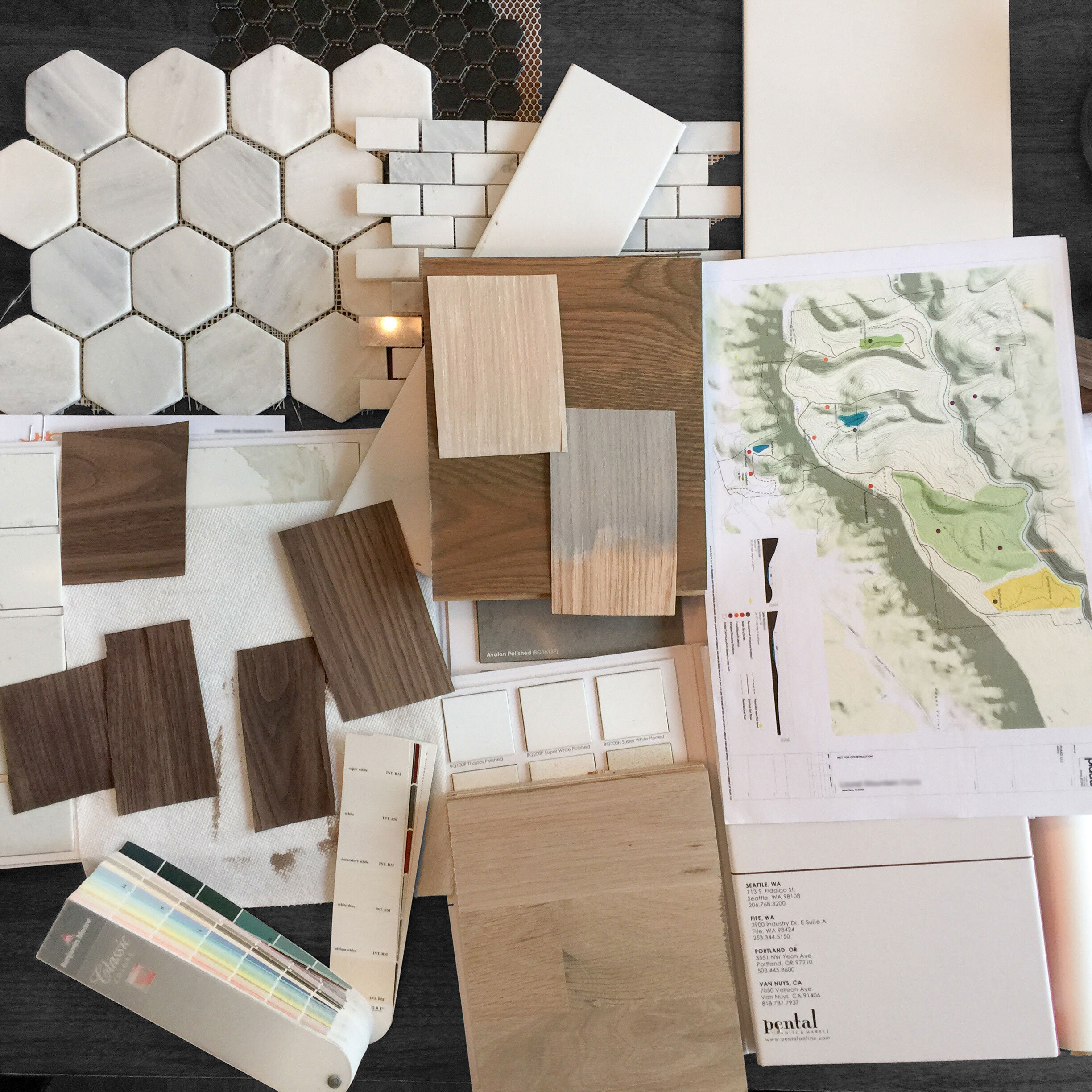
Rendering of Kitchen along with detailed product descriptions in a typical interior design-focused meeting
Rendering of Powder Room along with detailed product descriptions in a typical interior design-focused meeting
04 | Construction Documentation
As an extension of the design process, we develop detailed drawings of your project that serve to instruct the builder in the intentions of the design. These drawings will be used by the general contractor to provide cost proposals, apply for permits as well as to build the project. Our meetings with you will be less frequent during this phase of the design process, as most of the design decisions have been made as this point. However, we will still meet to provide periodic updates to the progress of the drawing set and answer any remaining design questions.
Deliverables
Detailed drawings for permit, final pricing and construction
Structural engineering drawings and details
Schedules (door, window, plumbing, lighting, etc.)
Specifications
05 | Construction Administration
Decisions are made during the construction that can either reinforce, enrich or erode design intentions. Thus, construction is a determining phase in the design process. Because thinking and making are bound together, we believe that it is crucial for the design team to stay with the project from start to completion and to know intimately all its facets and nuances.
During the construction administration phase of the project, PLAAD will act as your representative and provide administration of the contract between you and the general contractor. Generally, our services during construction include interpreting the contract documents, reviewing the general contractor submittals to ensure they comply with the contract documents, visiting the site on a regular basis, certifying payments and rejecting non-conforming work.
