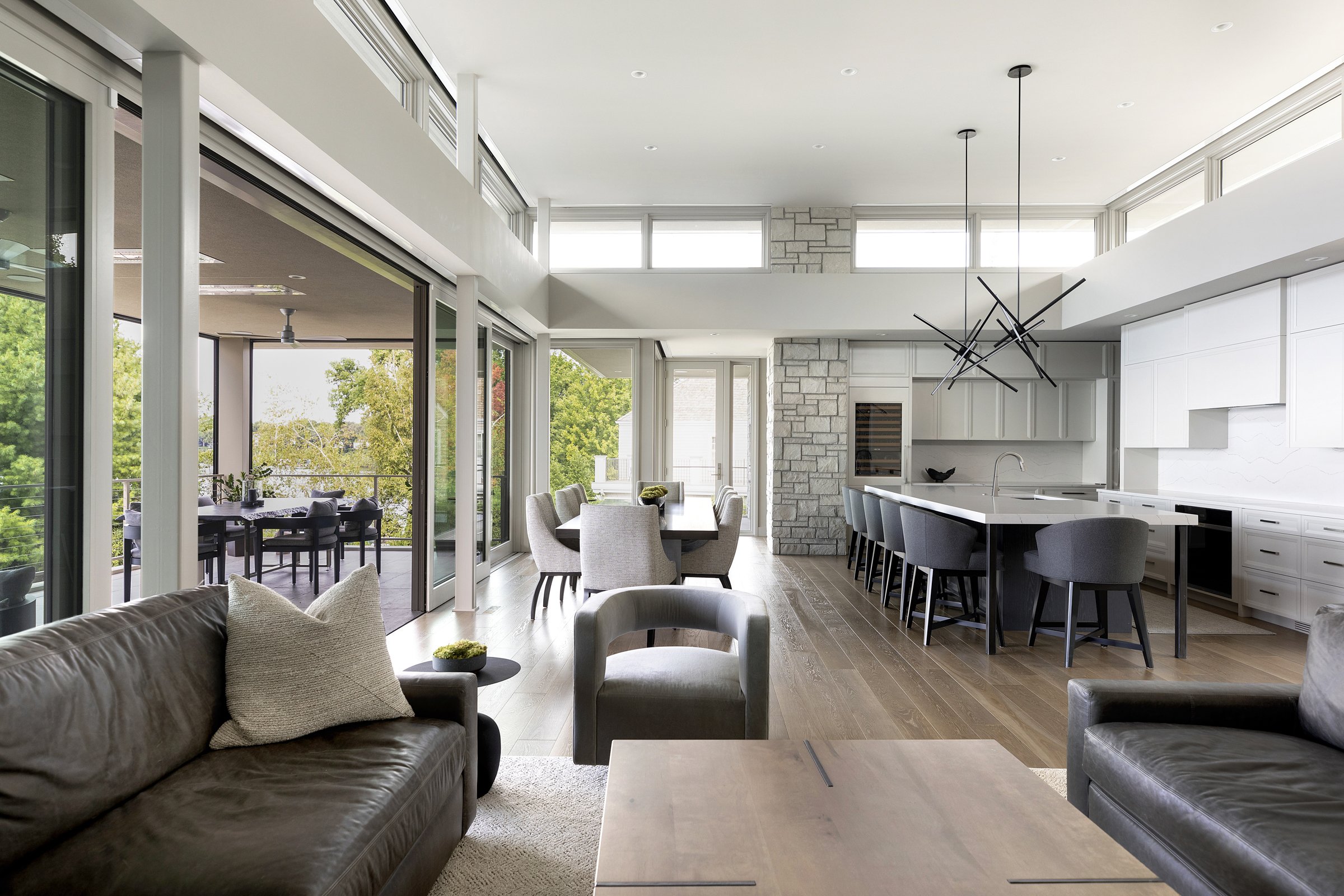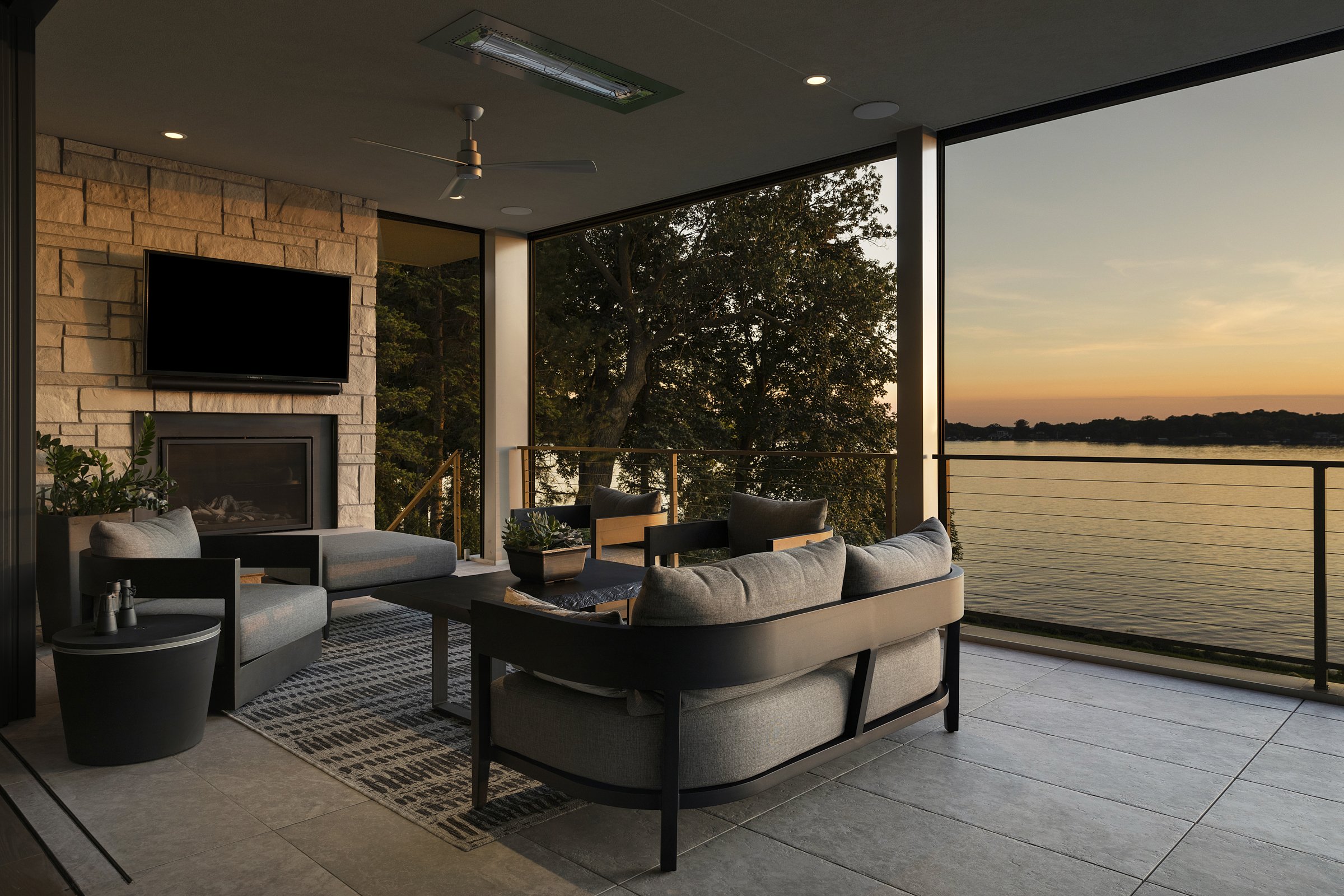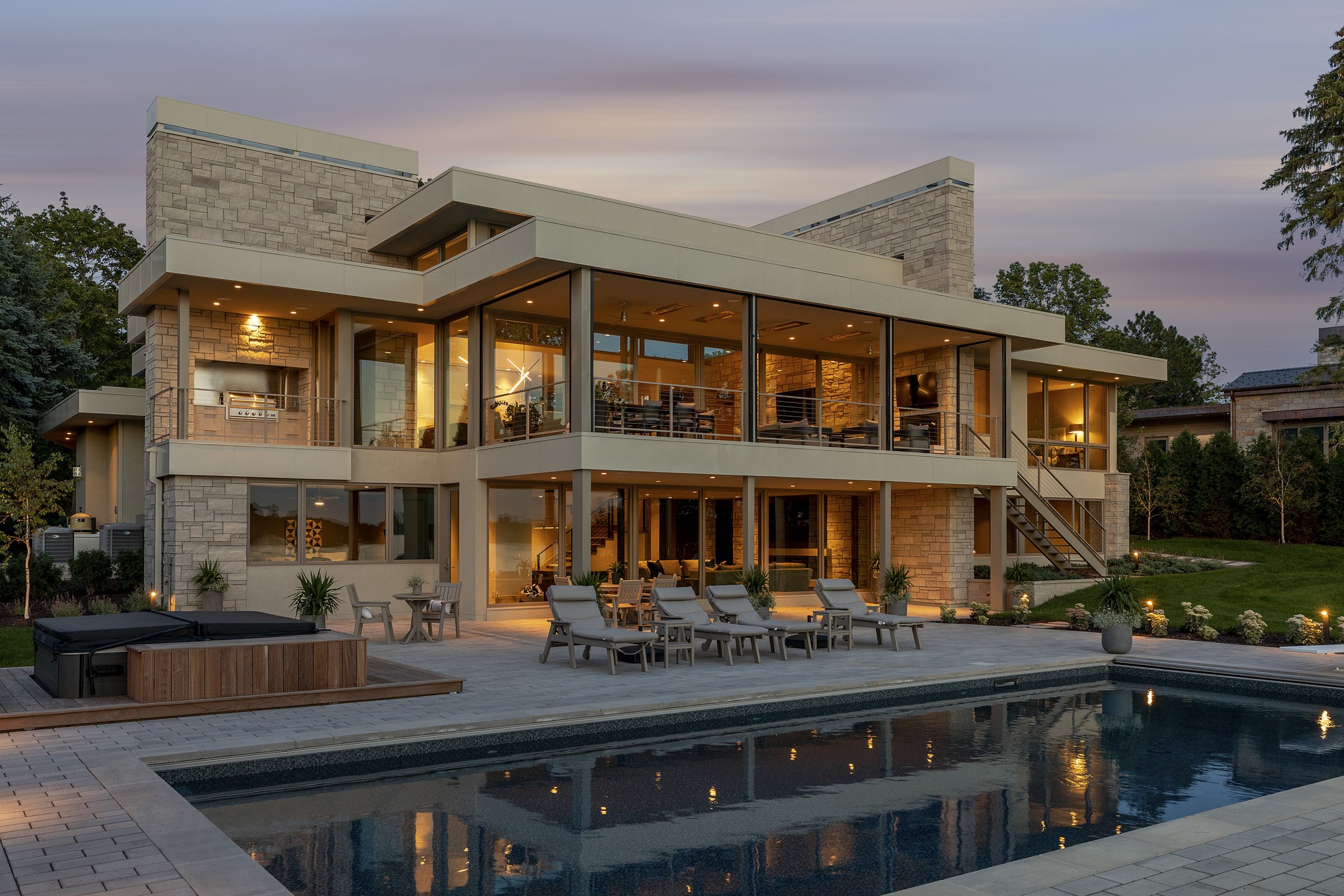Lake Minnetonka Residence
Status: Completed
Location: Lake Minnetonka, Minnesota
Builder: Near & Streeter Custom Builders
Interiors: Completed by Client
Photography: Spacecrafting
In the summer of 2020, we were engaged by a long-time Lake Minnetonka resident to solve the challenge of aging-in-place with the myriad of stairs and different levels in their existing home. The various levels within the home prevented our client from fully engaging with their home, their property and the lake. After a careful study of balancing the requested new spaces and mobility requirements with the constraints of the existing structure, site, and zoning ordinances, it was determined by the team that an entirely new home was the preferred design direction.
The primary design challenge for the new home were city ordinances which required us to match the main floor level of the new home to within one foot of the existing home as well as to keep the existing garage foundation intact. These requirements, coupled with matching the new lower level to the existing pool deck level and the desire to provide an accessible home to support aging-in-place and future mobility considerations meant very delicately balancing the new floor levels, ceiling heights and site grading.
The resulting design of the residence fully embraces the proximity to the lake by providing a 36’ wide, 10’ tall stackable patio door, connecting the main living and dining spaces with a three-season lake screen porch. When fully opened, the indoor and outdoor living spaces are effectively combined into one grand entertaining space, blurring the traditional notions of inside and outside. In the summer, retractable screens deploy from the ceiling, creating a comfortable outdoor dining terrace directly off the main living space. Retractable acrylic panels and ceiling heaters in the outdoor dining terrace protect the outdoor living areas from lakeshore winds and extend the use of the space well into the shoulder seasons of spring and fall.
An integrated ramp adjacent to the front entry combined with an elevator in the home and lift in the garage discretely bridge the floor levels and provide ease of access to all levels of the residence for the homeowners and visitors alike.









