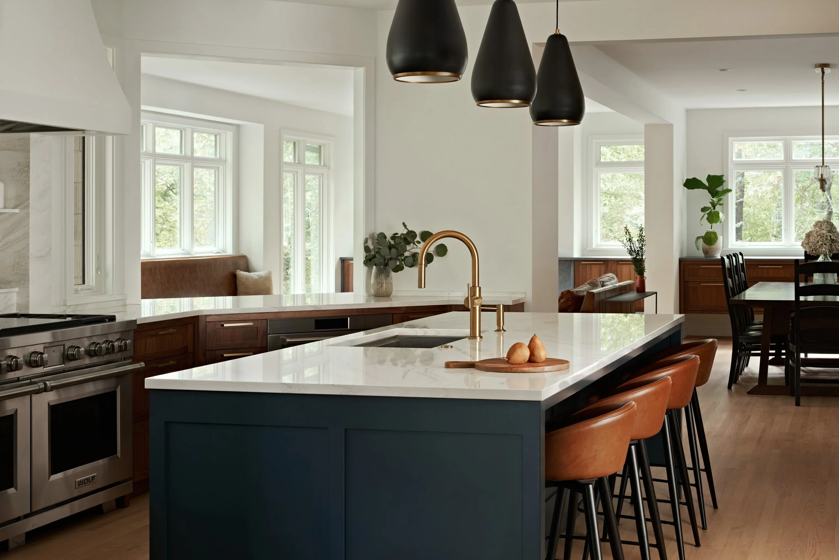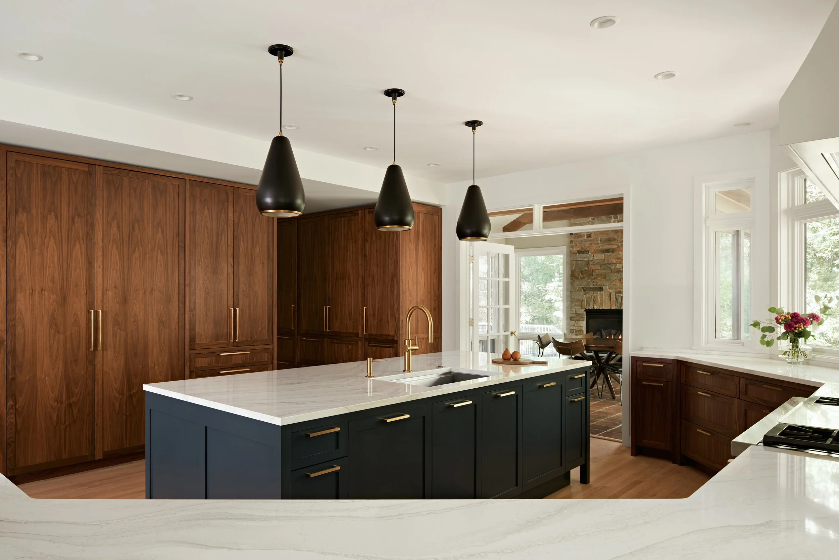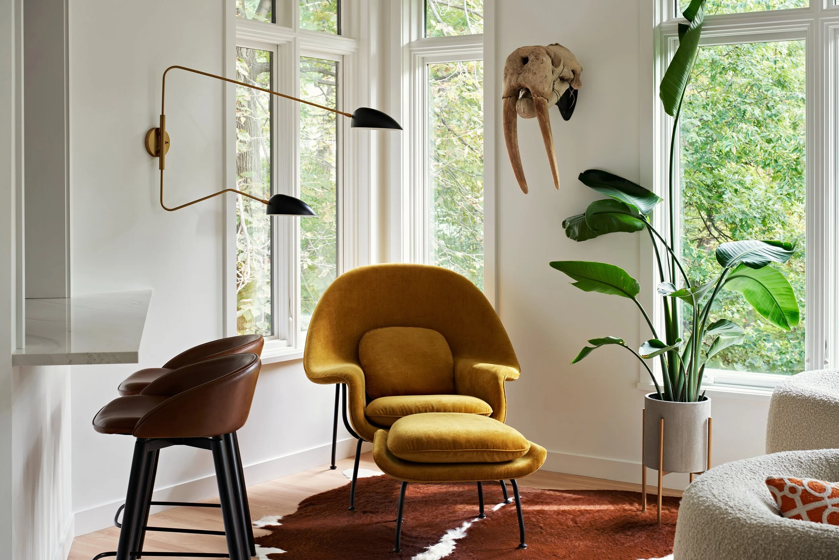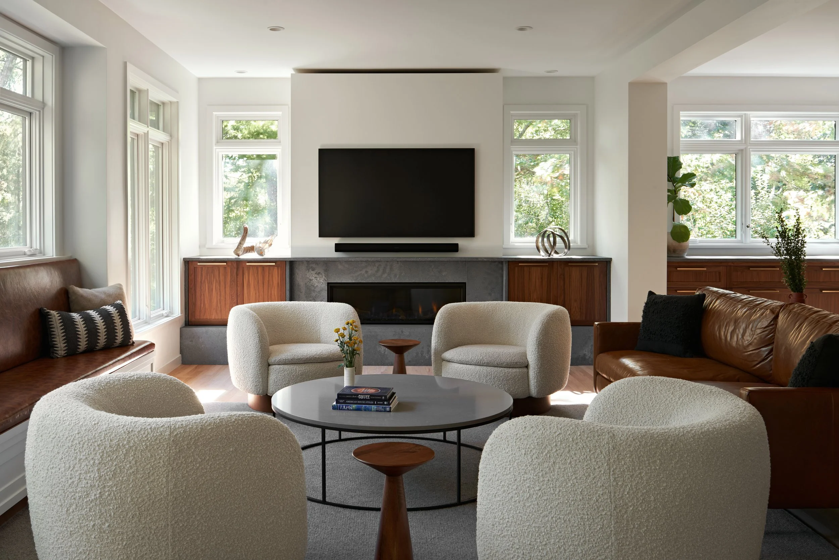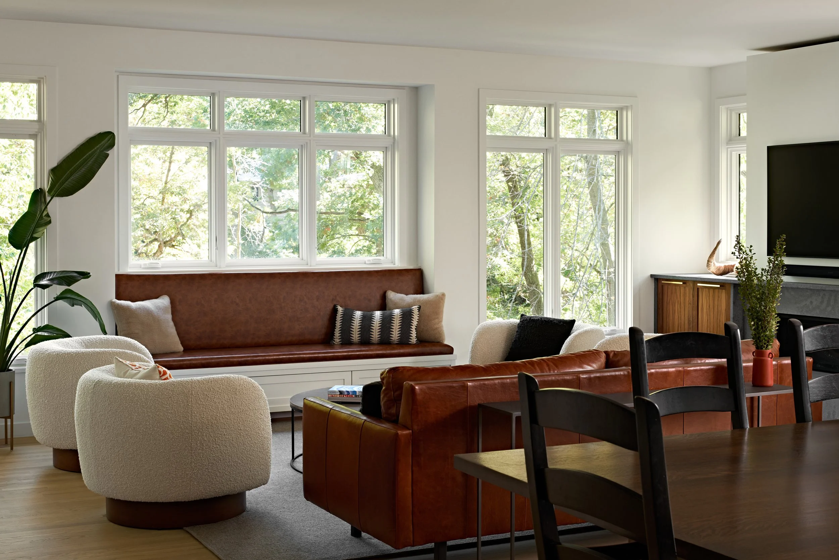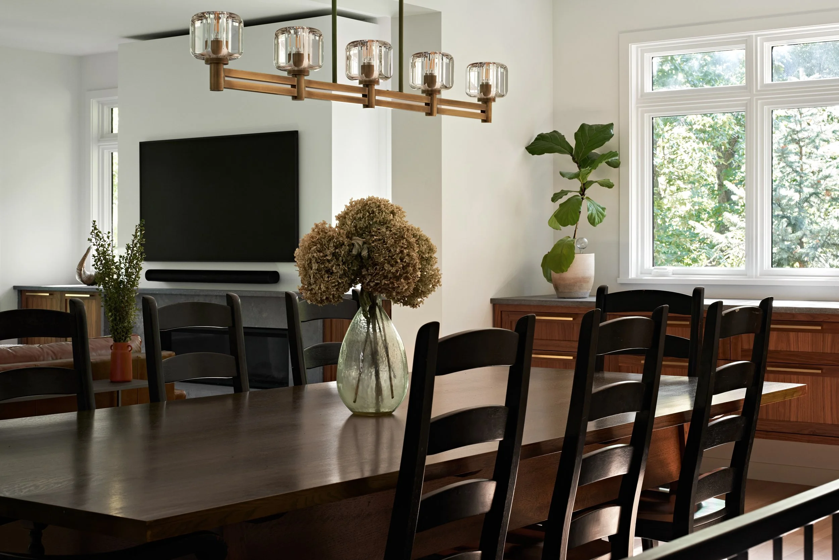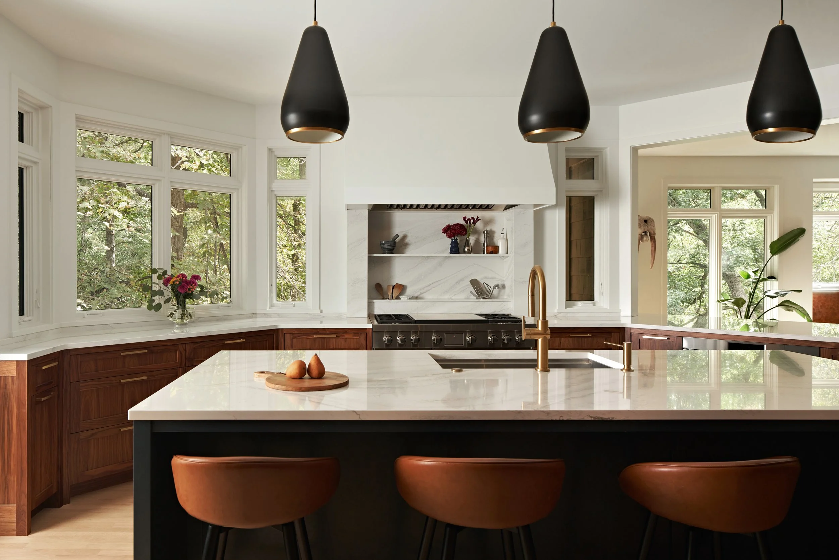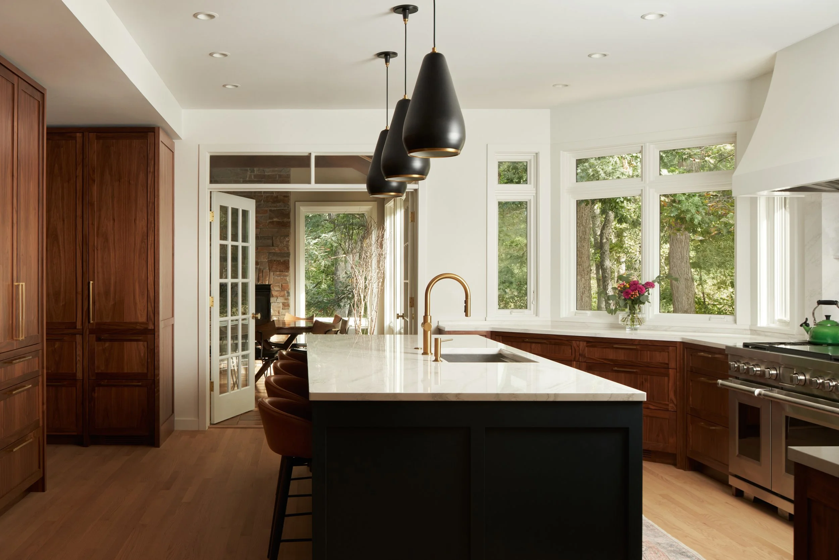NORTH OAKS REMODEL
LOCATION
North Oaks, Minnesota
YEAR
Completed | 2024
BUILDER
Resonate Homes, LLC
INTERIORS
PLAAD
PHOTOGRAPHY
Round Three Photography
The project creates a strong sense of place by reimagining a previously disjointed and compartmentalized home into a cohesive, light-filled environment that better reflects the rhythms of daily life for a family of six. By relocating the kitchen to an exterior wall and introducing expansive glazing to the east and south, the renovation captures natural light and sweeping views, grounding the home in its natural surroundings and enhancing the connection to the outdoor living areas.
This transformation reflects the owners’ vision of home as a warm, bright, and deeply livable space—thoughtfully connected to nature, family life, and shared experiences.
Careful attention was paid to improving circulation and spatial relationships throughout the main level, addressing past renovations that had compromised flow and proportion. The reorganization of the kitchen, dining, and living spaces not only supports functional daily routines but also encourages moments of gathering and connection—both indoors and out. A renovated powder room now serves the main floor and pool seamlessly, and the addition of a dedicated reading corner gives the children a special place of their own, supporting the idea of home as both sanctuary and springboard.

