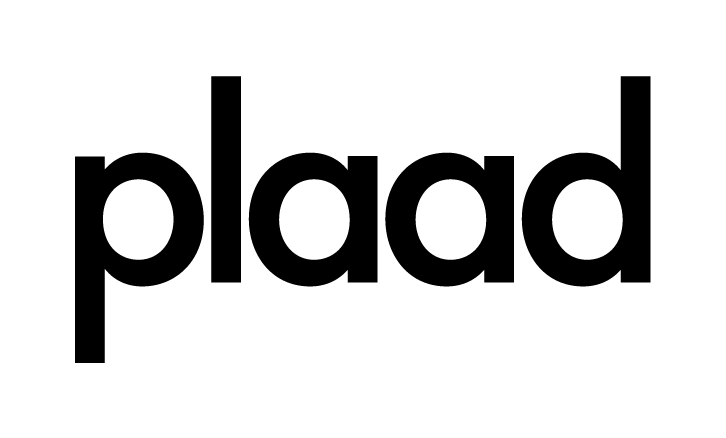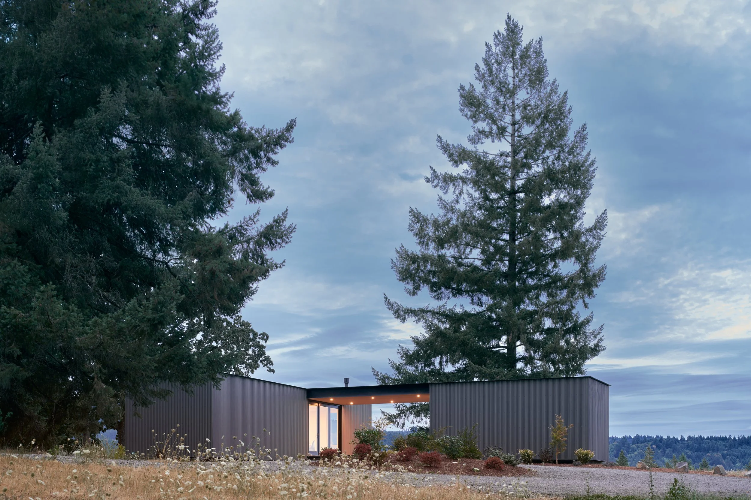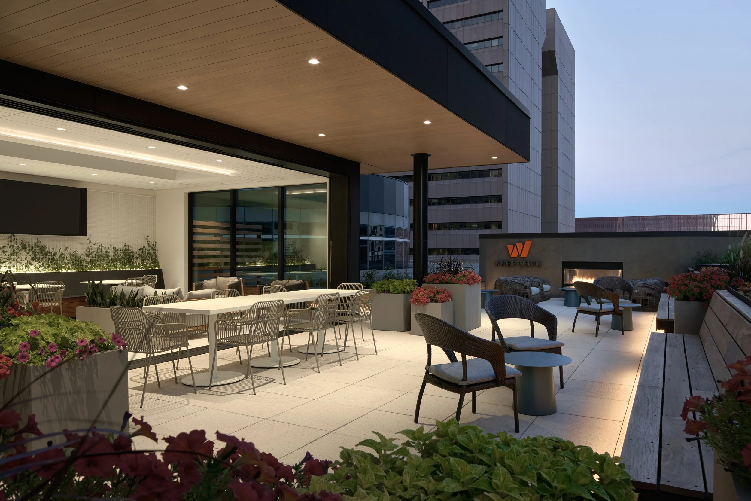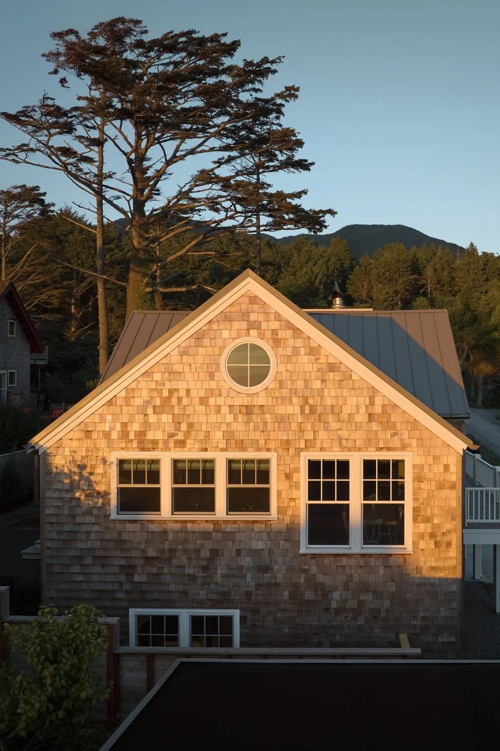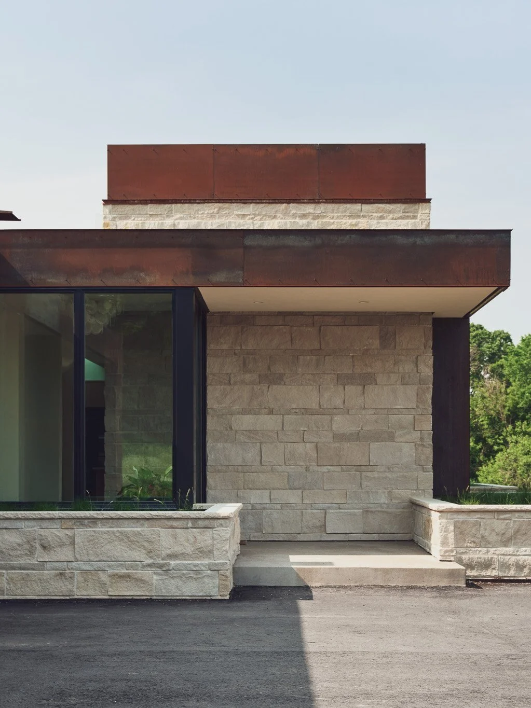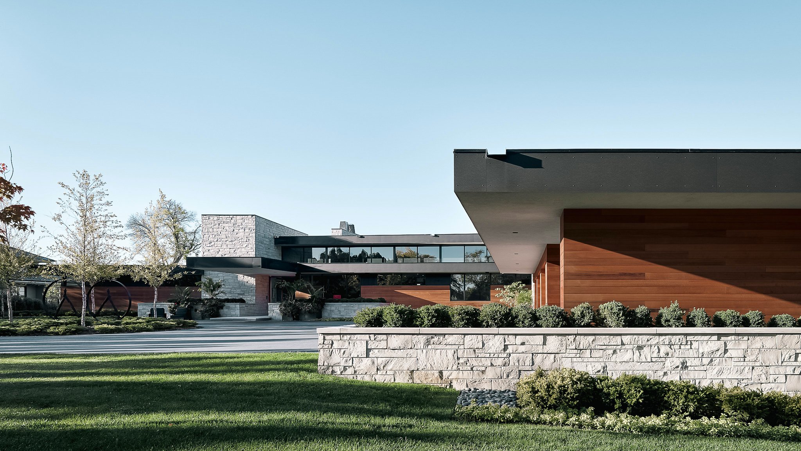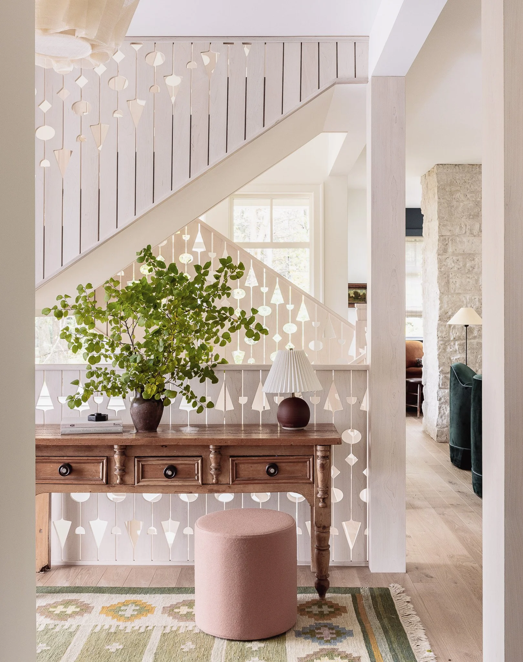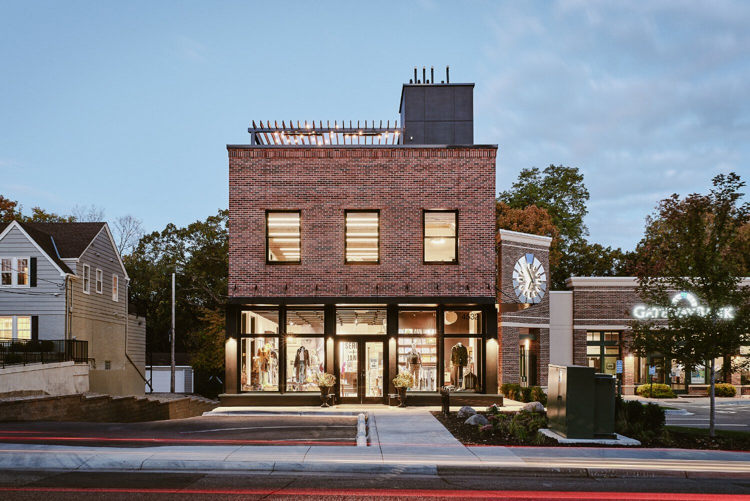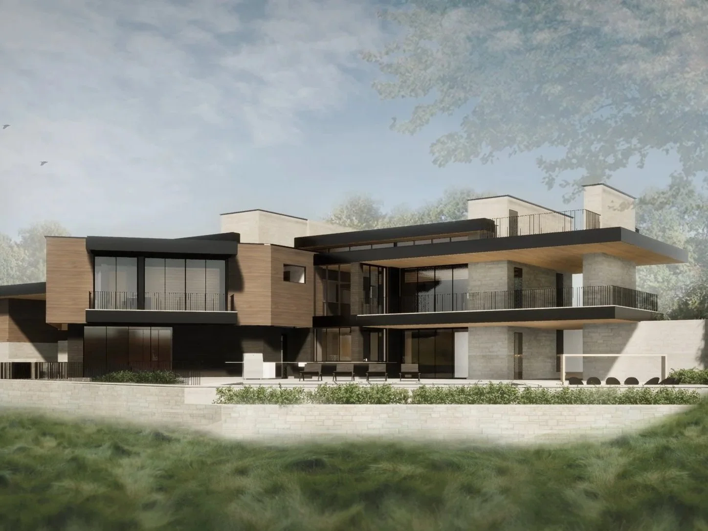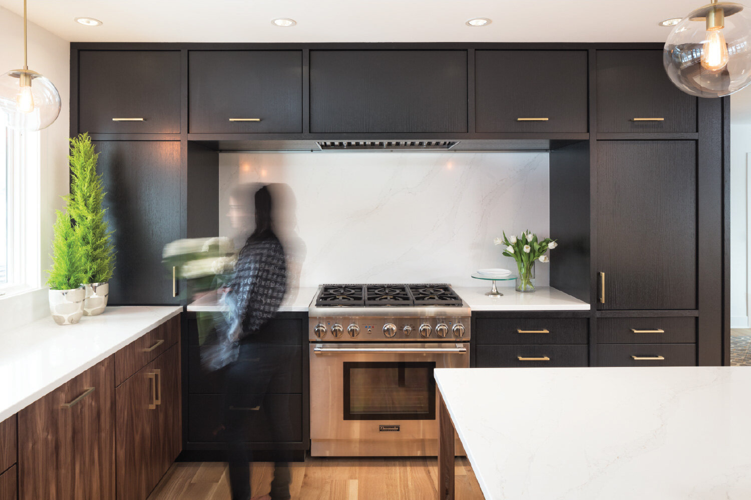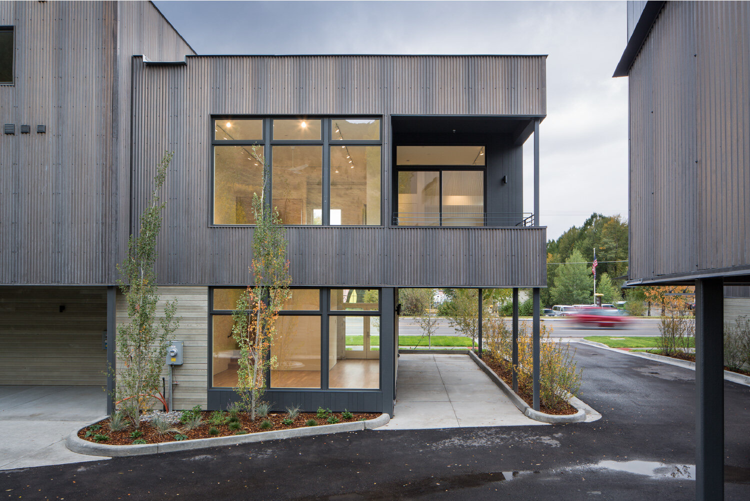RIBBON RIDGE RETREAT
Set within Oregon’s rolling wine country, this retreat draws its inspiration directly from the vineyard landscape. The massing of the home aligns with the long, rhythmic furrows of grapevines, extending the geometry of the land into the architecture itself. From its placement, the house frames sweeping views of the Cascade Range and the patchwork of surrounding vineyards.
COMPLETED | 2025
ARCH CAPE RESIDENCE
Situated on the Oregon coast, this family retreat for a busy young family from Portland respects the regional vernacular both formally, through its massing, as well and through materiality – using weathered cedar cladding and robust materials designed to endure the harsh coastal environment.
WINTHROP & WEINSTINE
ROOF PAVILION
PLAAD was engaged by the law firm Winthrop and Weinstine and Yellow Dog Studio—the architect and interior designer behind the firm’s office build-out elsewhere in the building—to help realize a new rooftop gathering space for clients and staff.
COMPLETED | 2025
COMPLETED | 2025
PENNY LANE RESIDENCE
Our client came to us with a clear and inspiring goal: to create a multi-generational home that could adapt to their family’s evolving needs while honoring the natural beauty of a six-acre restored prairie in eastern Minnesota.
NORTH OAKS REMODEL
The project creates a strong sense of place by reimagining a previously disjointed and compartmentalized home into a cohesive, light-filled environment that better reflects the rhythms of daily life for a family of six.
COMPLETED | 2022
COMPLETED | 2024
COMPLETED | 2025
DELLWOOD RESIDENCE
Many lake homes in the region are precisely that – a home on a lake, and in their composition, delineation of public, private and indoor/outdoor spaces and detailing are virtually indistinguishable from non-lake homes. We argue that instead of a home on a lake, our client’s home is a home with the lake. From the moment one arrives, one is guided through the home by the purposeful design protagonists of light, materiality, and scale, creating an intimate connection to the lake.
MAHTOMEDI RESIDENCE
Presenting a curated and restrained one level street front, this home opens up to sweeping views of the lake at the lake side. Three vertical concrete massing elements help to organize and define the program inside the home, reinforcing the permeability of light and views and the relationship to the lake. To contrast the transparency and direct visual access on the main level, a horizontal clerestory window language was developed to provide diffuse, private light throughout.
COMPLETED | 2017
COEUR D’ALENE RESIDENCE
Our client had a vision when she purchased a lot nestled into the Northern Rocky Mountains overlooking Lake Coeur d’Alene: to develop a modern, respectful, and restrained composition that embraces the site in a harmonious manner. Her desire was to dwell within the landscape, rather than upon it.
JACKSON HOLE RESIDENCE
Located on a one-acre site with unobstructed views north towards the Tetons, the project consists of two traditional gable volumes housing the bedrooms, office, kitchen, dining and garage, linked together in the middle by a single-level living link.
IN CONSTRUCTION
COMPLETED | 2019
WHITE OAKS SAVANNA FARMHOUSE
This residence presents a restrained story-and-a-half modern farmhouse nestled into the rolling prairie. Generously-sized windows to the west welcome long views of the prairie into the home, tying together the agrarian backdrop and the quintessential farmhouse archetype.
TRADITIONAL NORDIC RESIDENCE
Charged with maximizing the views while preserving the mature pines, we developed a thoughtfully composed home in the traditional Norwegian vernacular.
IN CONSTRUCTION
COMPLETED | 2021
COPPER MOUNTAIN RESIDENCE
Working within strict local design covenants, we were interested in defining a nuanced balance between modern and traditional while challenging the locally accepted conventions of "mountain modern." Partnering closely with our structural engineer, we developed a hybrid language of a true timber frame and traditional construction, with the living, dining and kitchen areas featuring exposed solid timber trusses.
COMPLETED | 2019
SUNFISH LAKE RESIDENCE
Our clients approached us in the summer of 2018 to introduce us to a unique property in Sunfish Lake. The property was heavily wooded yet featured a restored prairie to the east. The lot sloped from east to west, affording the opportunity for a walkout basement condition. Our client desired a home that respected its natural environment, immersed them within it and capitalized on functional overlap of program elements.
COMPLETED | 2020
45TH & FRANCE RETAIL/ COMMERCIAL
In 2018, a local couple approached us to redevelop a narrow property on France Avenue into a mixed-use building housing both their retail and commercial businesses. PLAAD was engaged to design the new structure and to navigate a complex, multi-step re-zoning approval process. Our response was a thoughtfully articulated three-story building that strengthens the district’s character while providing flexible retail and office spaces that meet current and future market needs.
COMPLETED | 2019
NORTH OAKS RESIDENCE
Nestled in the heart of North Oaks, this site holds special significance for the owners—not only for its prime location but also for its proximity to the golf course. As avid golfers, the clients wanted a home that celebrated the course views while still offering an intimate setting for daily life. Initially engaged to design a remodel, we ultimately shifted to a new build after a series of conversations and program studies revealed greater potential in starting fresh.
IN CONSTRUCTION
COMPLETED | 2018
COMPLETED | 2019
HIGHLANDS RESIDENCE
Inspired by shingle-style architecture, this home is carefully shaped by the complexities of its site. The sloping terrain, existing drainage patterns, and zoning restrictions that limited the elevation of the main level became the primary drivers of the design.
FOX MEADOW REMODEL
In late summer of 2017, we were approached and asked to develop a thoughtful renovation scheme for the kitchen, living and dining areas of a 1950’s ranch-style rambler.
FARMHOUSE WORK/LIVE
The farmhouse-a symbol of hard work from dawn to dusk, of unwavering optimism, self-reliance, of strong communities, friendly neighbors and perseverance. Long before the real estate catch phrase of“live/work,” the farmhouse was the embodiment of living where one worked and working where one lived. FarmHouse Live/Work, in Jackson, Wyoming is an exciting new live/work community that fosters this entrepreneurial spirit, providing its owners space to live, work and grow in a town surrounded by unparalleled natural beauty.
COMPLETED | 2016
LAKE MINNETONKA RESIDENCE
This residence presents a restrained story-and-a-half modern farmhouse nestled into the rolling prairie. Generously-sized windows to the west welcome long views of the prairie into the home, tying together the agrarian backdrop and the quintessential farmhouse archetype.
COMPLETED | 2022
GRANT RESIDENCE
In the spring of 2021, PLAAD was engaged by a young family seeking to build a new home on undeveloped land in Grant. The property presented unique challenges, including multiple wetlands and utility-related encumbrances. The home is designed to gradually reveal itself along a long approach drive, creating a sense of arrival and anticipation while engaging the homeowners and their visitors with the surrounding landscape.
COMPLETED | 2024
WHITE BEAR LAKE RESIDENCE
Designed in the lake cottage vernacular, this home thoughtfully responds to the constraints of a narrow, challenging lot. Placing the garage at the front, a necessary move for functional access, became an opportunity to create a welcoming entry court that sets a formal yet relaxed tone for arrival. Above the garage, private guest quarters provide separation while remaining connected to the main house.
UNBUILT
LAKE ELMO RESIDENCE
.
UNBUILT
WOODBURY RESIDENCE
Situated on ten acres in rural Woodbury, Minnesota, this family estate was carefully designed to balance multiple living, entertaining, work and leisure spaces with the unique environmental and geologic constraints of the property.
