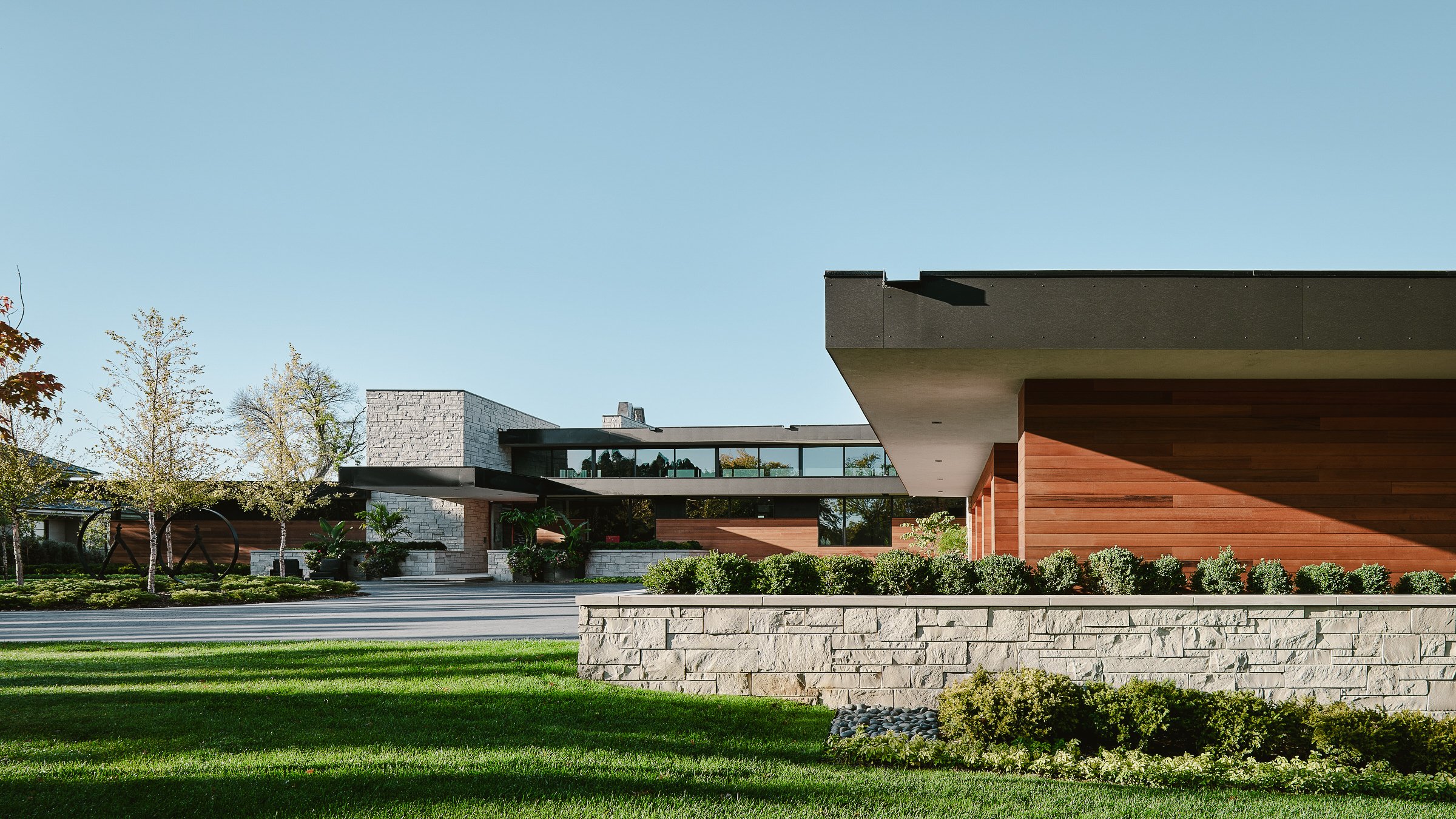Dellwood Residence
Status: Completed 2022
Location: Dellwood, Minnesota
Builder: BCD Homes
Many lake homes in the region are precisely that – a home on a lake, and in their composition, delineation of public, private and indoor/outdoor spaces and detailing are virtually indistinguishable from non-lake homes. We argue that instead of a home on a lake, our client’s home is a home with the lake. From the moment one arrives, one is guided through the home by the purposeful design protagonists of light, materiality, and scale, creating an intimate connection to the lake.
The composition of the home offers a study in the interplay of public and private spaces and the challenge of providing an unimpeded lake view from every room of the house. Furthermore, strict shoreland overlay zoning limited both the height, and, because of the ordinary high water mark level, the depth of the home, encouraging a longer, linear home. The entrance to the home is denoted by a covered entry roof cantilevering out over twenty feet, reinforcing the horizontality of the residence and creating a sense of excitement and levity. The main entry is resolved with one oversized steel pivot door, inlaid with a custom CNC fabricated undulating topography referencing water ripples. Immediately upon entry, one can view through the residence directly to the lake beyond.
A central stone and steel stair tower serves to connect the crow’s nest office on the upper level with the main and lower levels, while delineating the separation between private and public spaces within the home. The juxtaposition of expansive clerestory glazing, industrial steel framing, a steel and stone staircase, rich wood, and the softer interior finishes offer a tapestry of experiences for the owners and visitors alike.



















