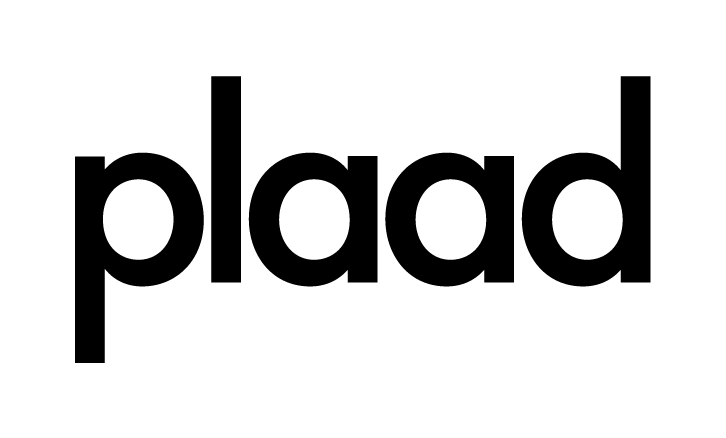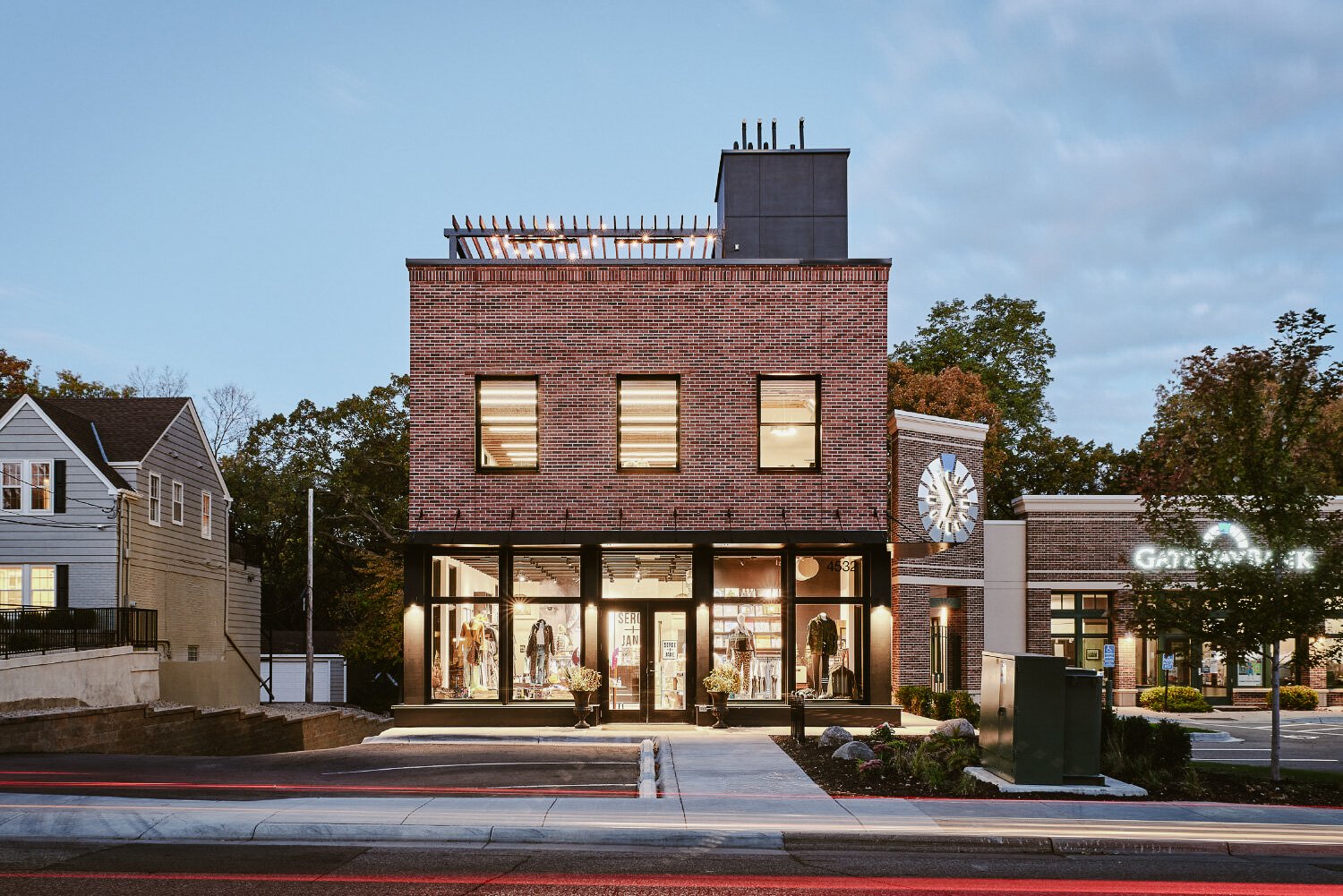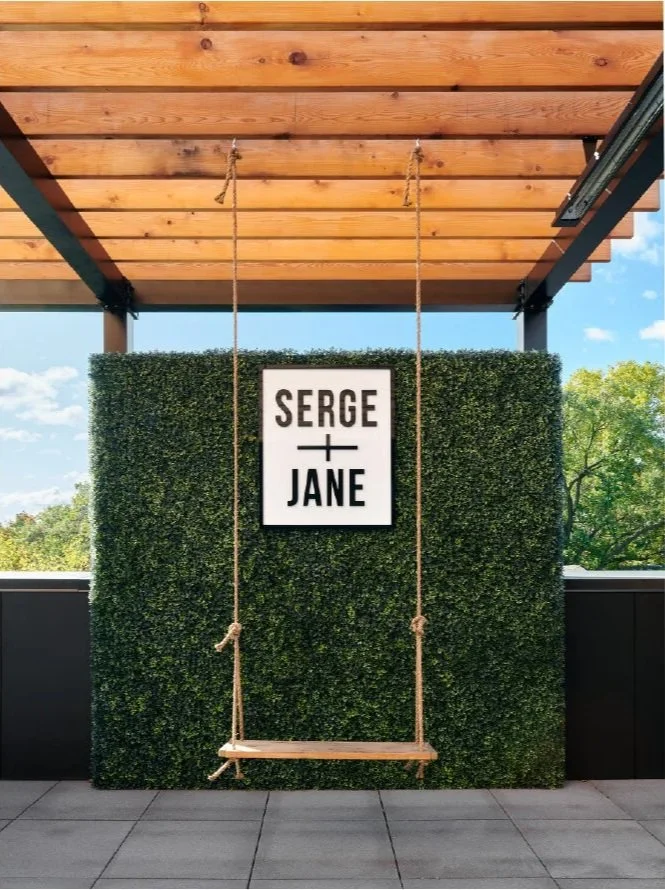45TH & FRANCE RETAIL/COMMERCIAL
LOCATION
Edina, Minnesota
YEAR
Completed | 2019
BUILDER
Landmark Build Co.
INTERIORS
By Client
PHOTOGRAPHY
VONDELINDE
RECOGNITION
Midwest Home Design Awards
Best Commercial Building Architecture
Third Place Winner | 2023
In 2018, a local couple approached us to redevelop a narrow property on France Avenue into a mixed-use building housing both their retail and commercial businesses. PLAAD was engaged to design the new structure and to navigate a complex, multi-step re-zoning approval process. Our response was a thoughtfully articulated three-story building that strengthens the district’s character while providing flexible retail and office spaces that meet current and future market needs.
Clad in brick with carefully proportioned fenestration and a steel canopy, the building balances traditional aesthetics with human-scale details that encourage a pedestrian-oriented street front. Large windows on both levels allow natural daylight to animate interior spaces and enliven the street with visible activity.
Acknowledging the site’s narrow width and parking constraints, the design includes a mix of front- and rear-yard parking while supporting alternative transportation modes in line with the community’s multi-modal goals. Pedestrian and cyclist amenities, including defined walkways, bike racks, and entry landscaping, enhance safe and inviting movement through the public realm.
Flexible floor plans accommodate evolving economic opportunities, with ground-floor retail and upper-level offices generating weekday and weekend activity that strengthens district vitality. The building is carefully scaled and oriented in relation to neighboring structures, maximizing usable site area while complimenting the pedestrian-oriented urban environment.
The timeless design promotes pedestrian engagement, supports economic vibrancy, and reinforces the district’s vision, positioning the France Avenue corridor as an active, inviting, and resilient community hub.













