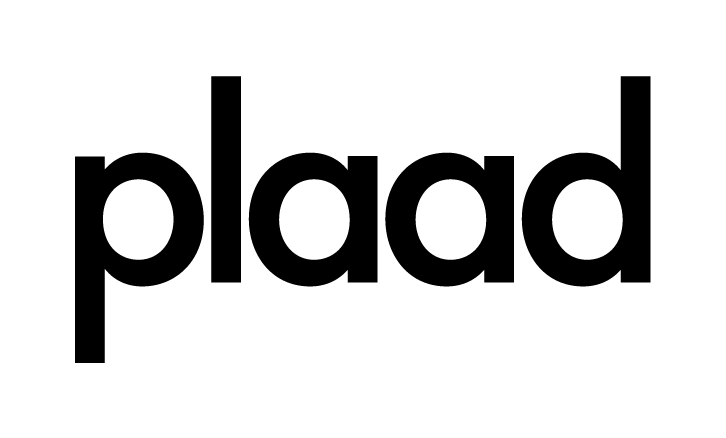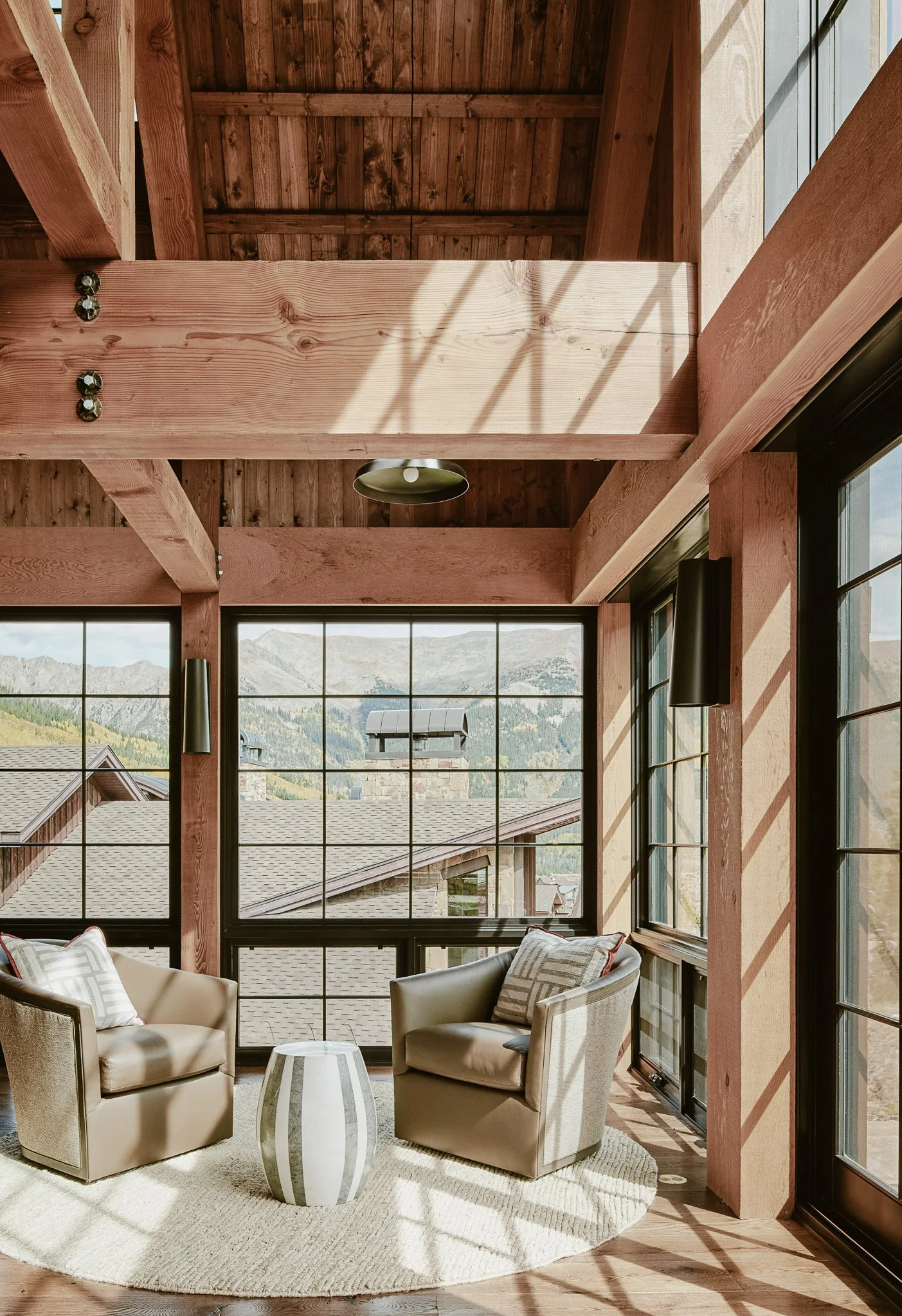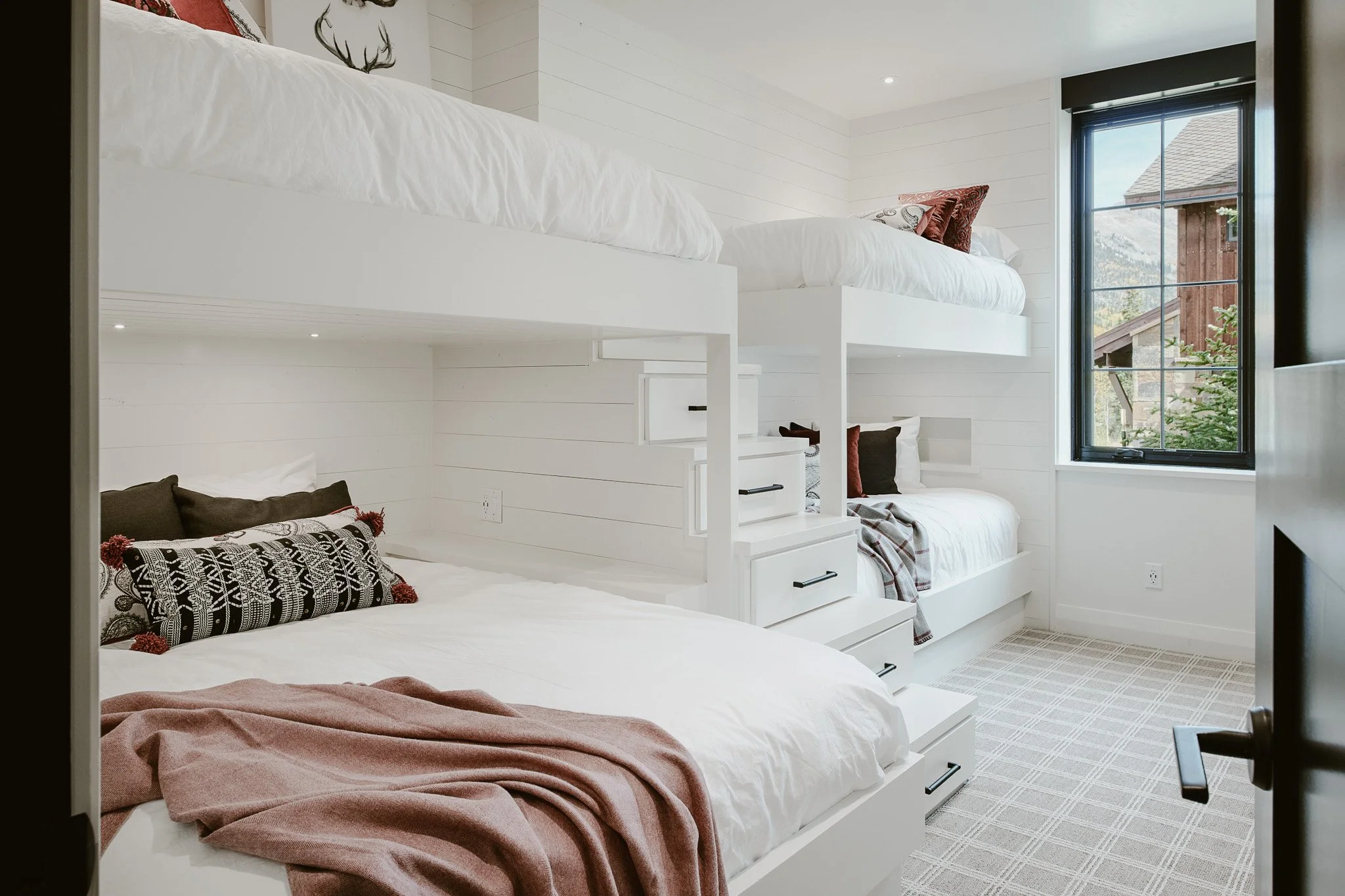COPPER MOUNTAIN RESIDENCE
LOCATION
Copper Mountain, Colorado
YEAR
Completed | 2019
BUILDER
Pinnacle Mountain Homes
INTERIORS
Christina Romano
PHOTOGRAPHY
VONDELINDE
RECOGNITION
Summit County Builder’s Association
”Best Overall Home in 2019”
Working within strict local design covenants, we were interested in defining a nuanced balance between modern and traditional while challenging the locally accepted conventions of "mountain modern." Partnering closely with our structural engineer, we developed a hybrid language of a true timber frame and traditional construction, with the living, dining and kitchen areas featuring exposed solid timber trusses.
Referencing the regional historical vernacular lexicon, the material palette in the project is restrained to three elements: a stone lower level, vertical spruce siding and bonderized standing seam roofing.
We worked closely with our client to validate value-added design features, identify materials that will patina gracefully, and develop an efficient layout that can accommodate nearly thirty individuals at a time.


























