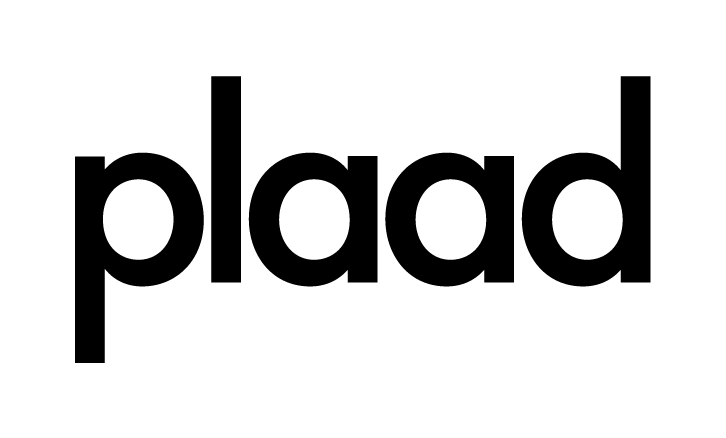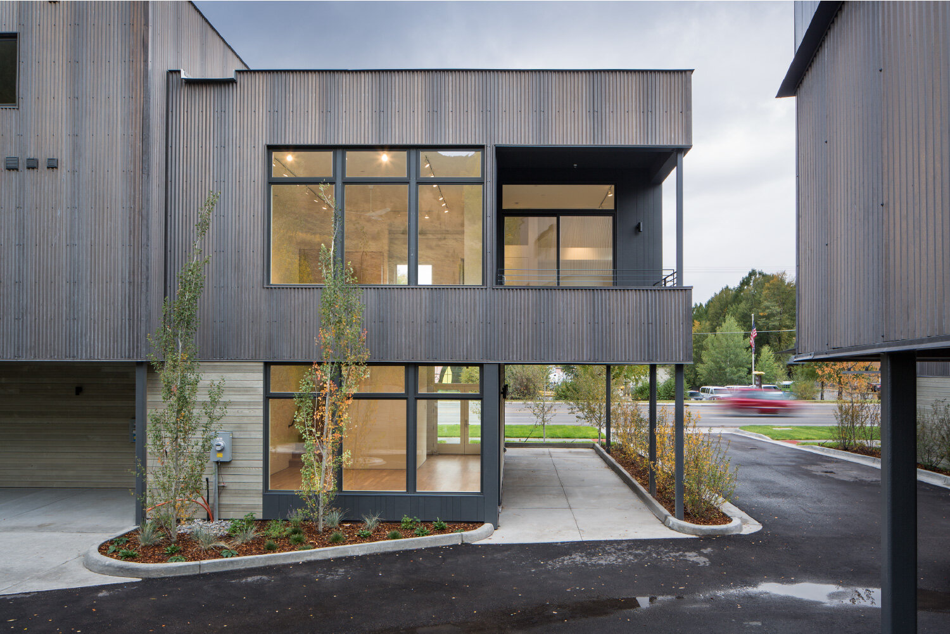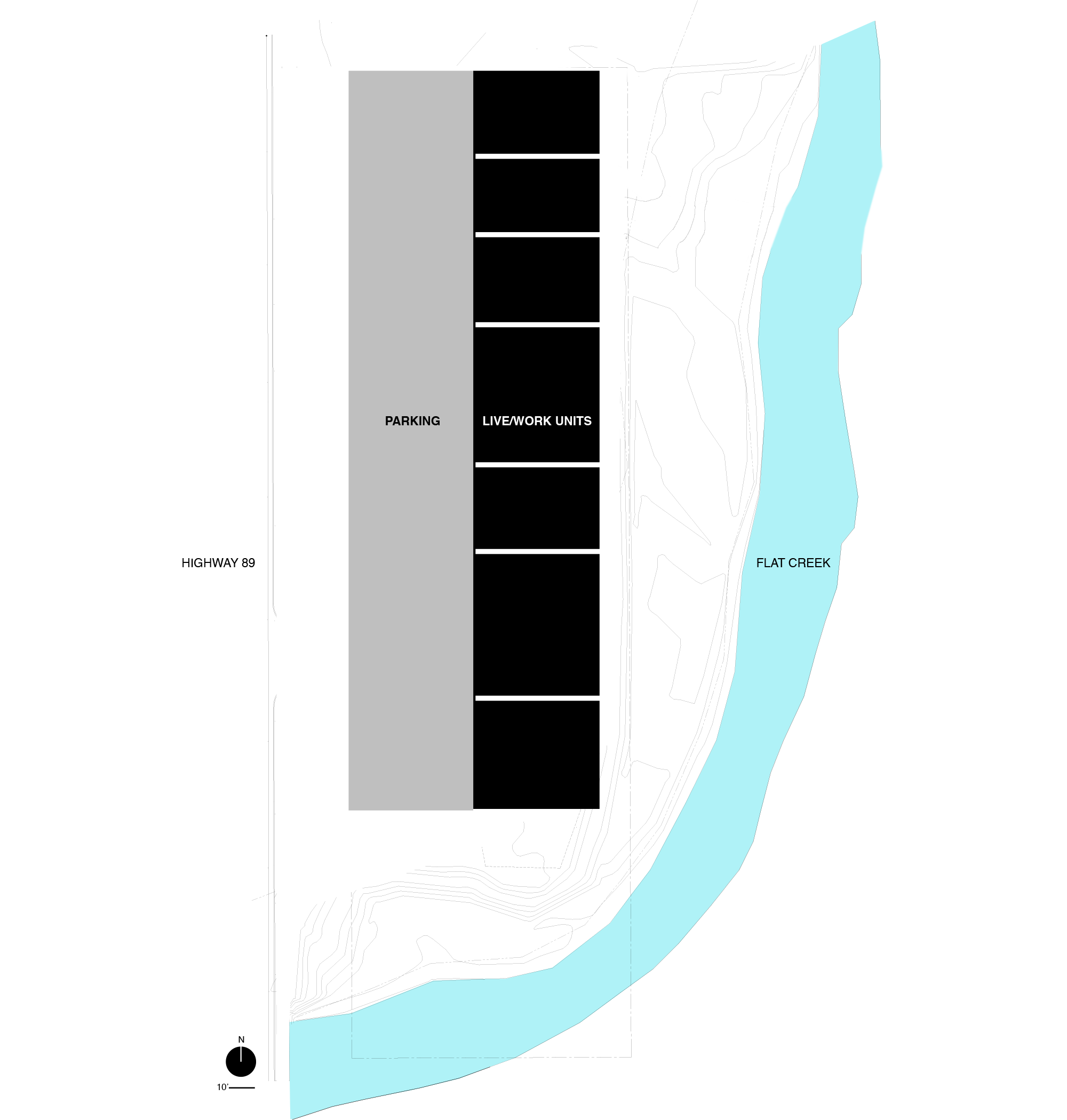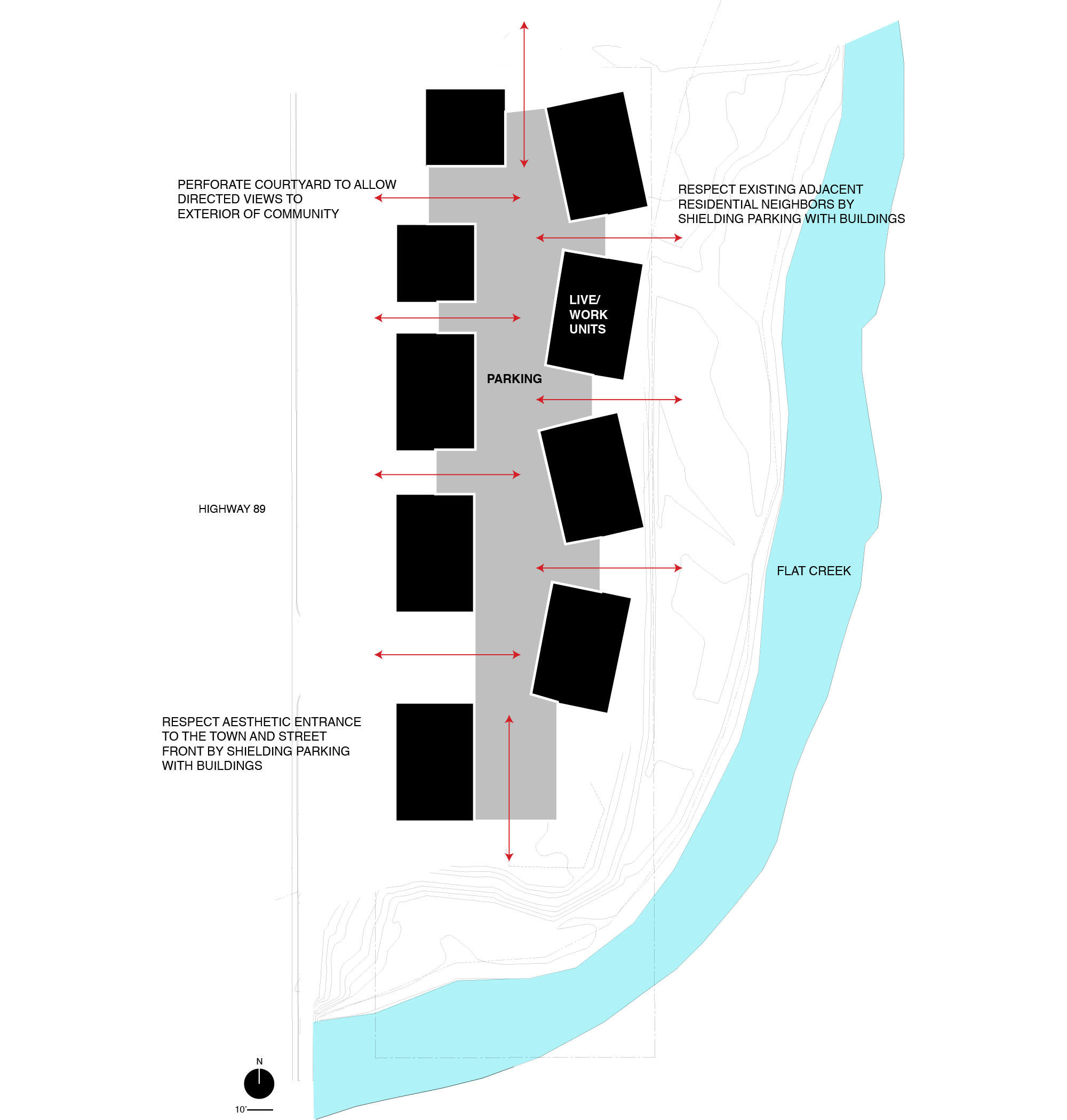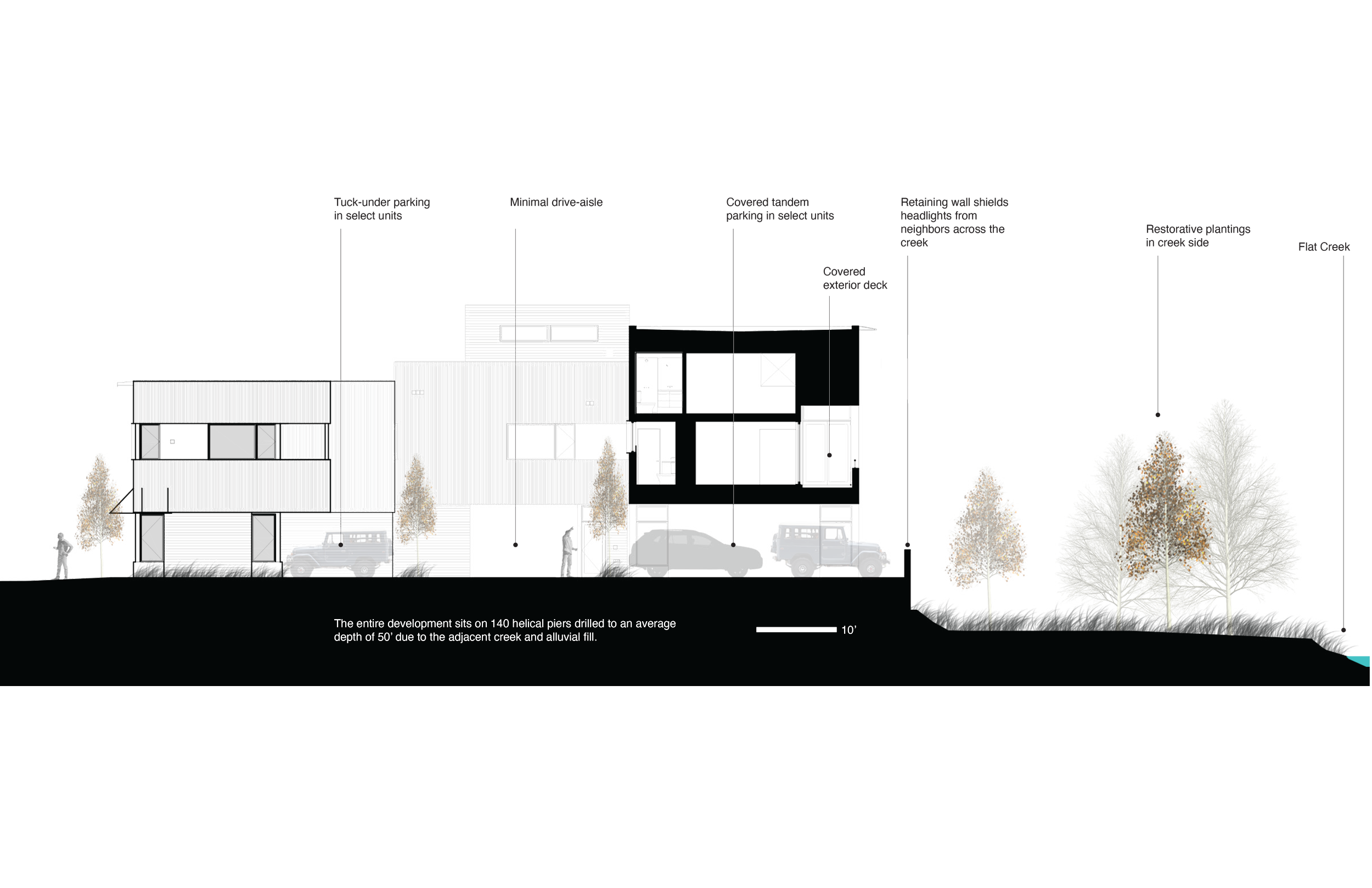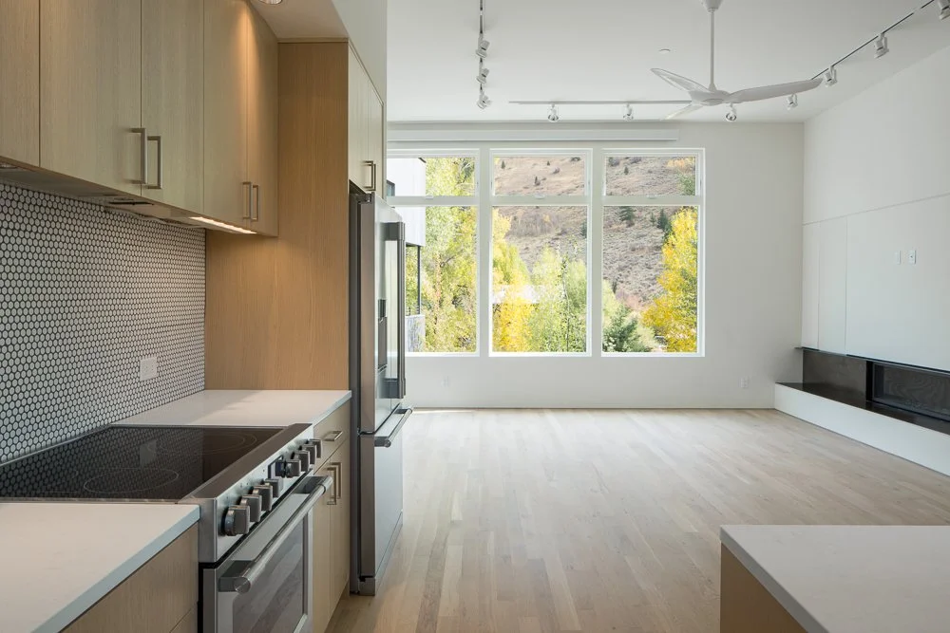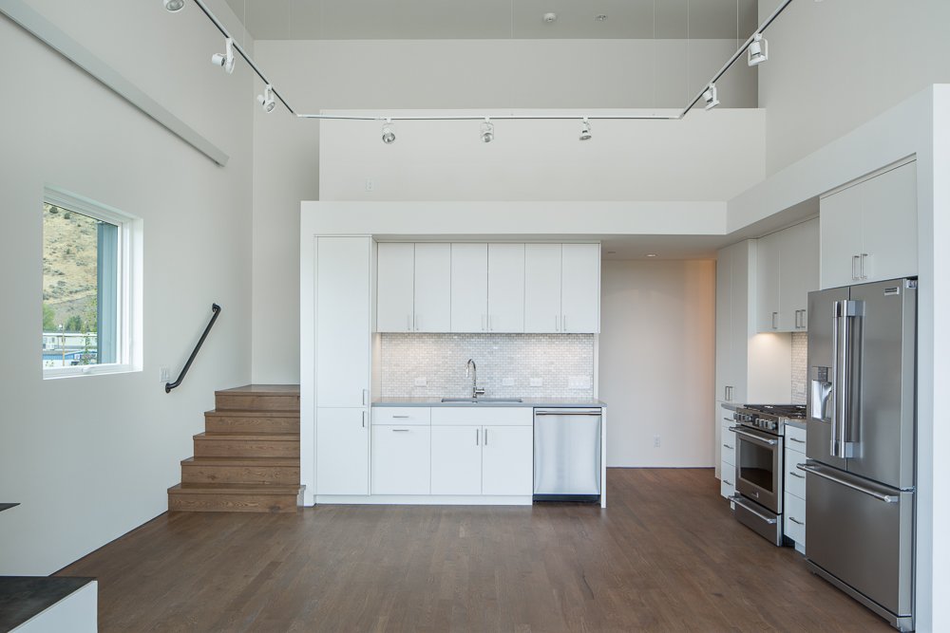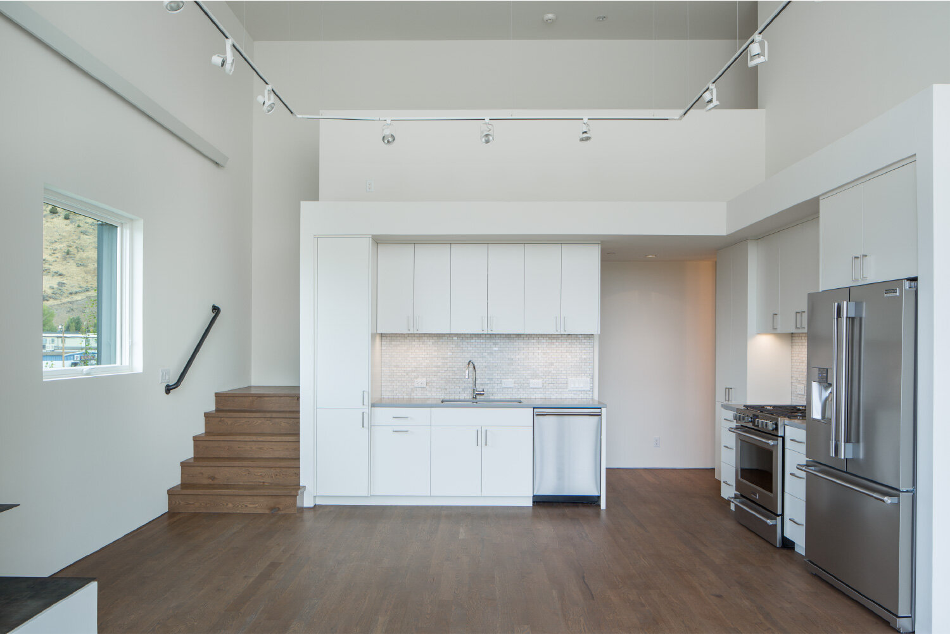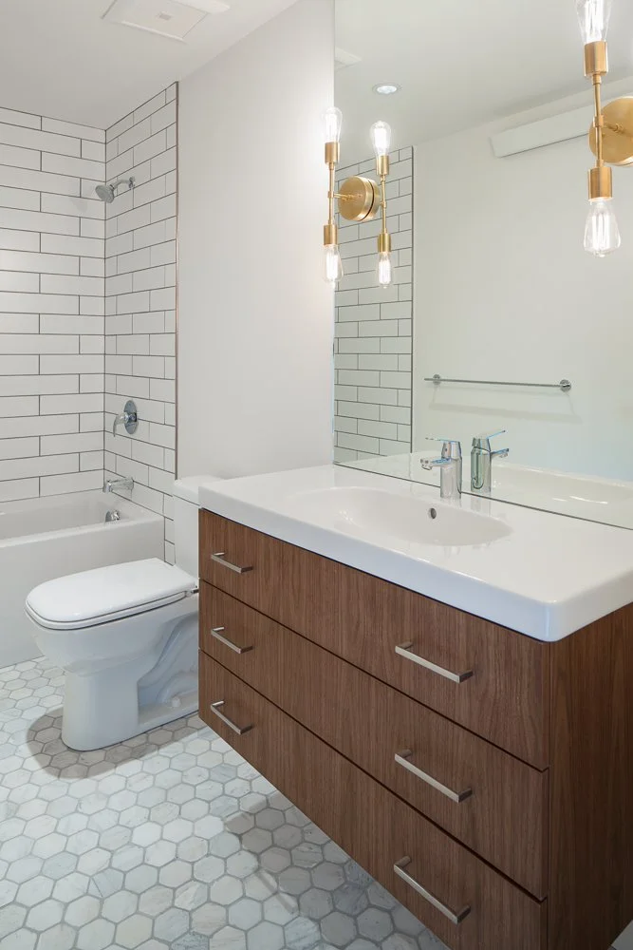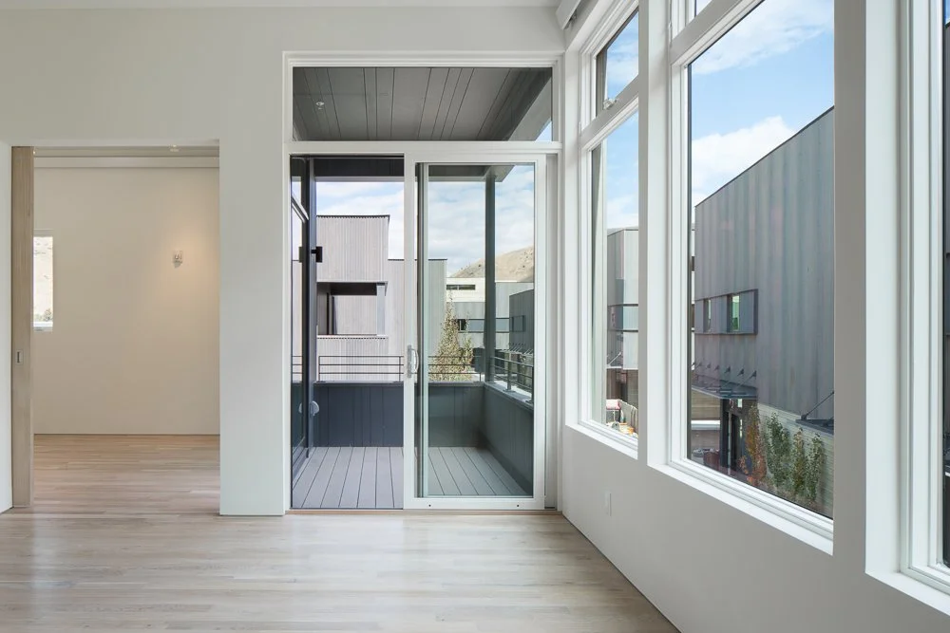FARMHOUSE LIVE/WORK
LOCATION
Jackson, Wyoming
YEAR
Completed | 2016
BUILDER
Jackson Hole Contracting
PHOTOGRAPHY
Krafty Photos
The farmhouse-a symbol of hard work from dawn to dusk, of unwavering optimism, self-reliance, of strong communities, friendly neighbors and perseverance. Long before the real estate catch phrase of“live/work,” the farmhouse was the embodiment of living where one worked and working where one lived. FarmHouse Live/Work, in Jackson, Wyoming is an exciting new live/work community that fosters this entrepreneurial spirit, providing its owners space to live, work and grow in a town surrounded by unparalleled natural beauty. Located on a one-acre site, fifteen live/work units are gathered into six separate buildings. Instead of one linear development with parking placed indiscriminately in the front or rear of the building, we developed a clustered concept and located parking at grade under the buildings and in the interior courtyard to avoid light pollution and noise disturbing the neighboring residential properties.
“Our conceptual goal was to diminish the bulk of the residential and commercial units, resulting in appropriately scaled spaces that respect the existing single-family homes located across the creek.”
The most cost-effective solution would have involved creating a single structure to accommodate all the live/work units, with parking situated at the front of the building. However, the developer challenged us to rethink this conventional approach to enhance the project's value for both the community and its stakeholders.
By enclosing parking at the project's center, we were able to reduce the visual mass of the building into smaller units and design a courtyard that preserves view corridors. This approach not only protects the aesthetic entrance to the Town of Jackson from unsightly, yet essential, parking but also shields the neighboring single-family homes across the creek from headlights and traffic noise. Additionally, this design fosters a greater sense of ownership for each unit.
Throughout the Planned Unit Development (PUD) process, we successfully reduced the number of parking spaces well below the requirements set by the zoning district, promoting multi-modal transportation. The design and development team collaborated with local authorities to incorporate on-site bike parking and extend the regional bike path system, further enhancing accessibility.
