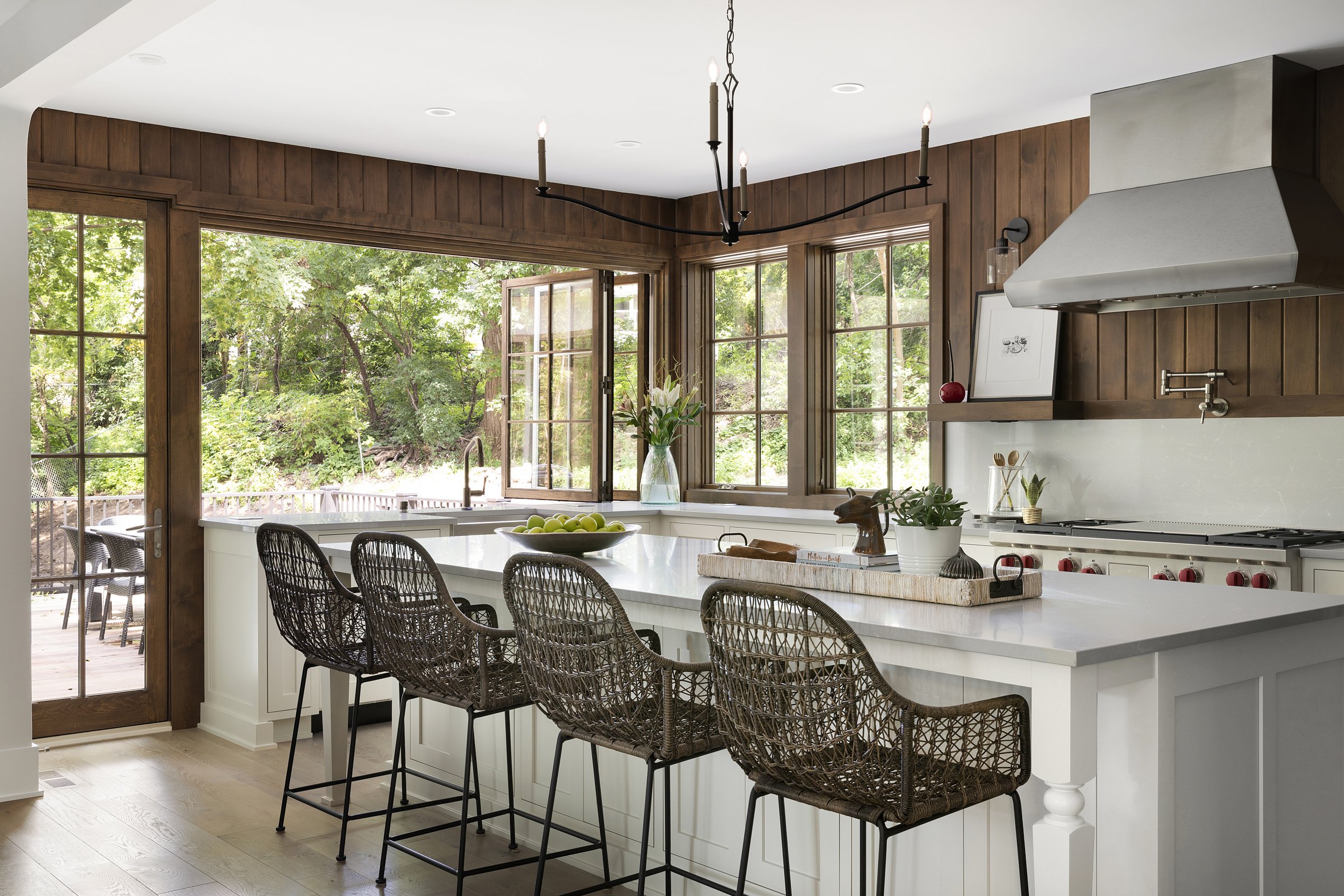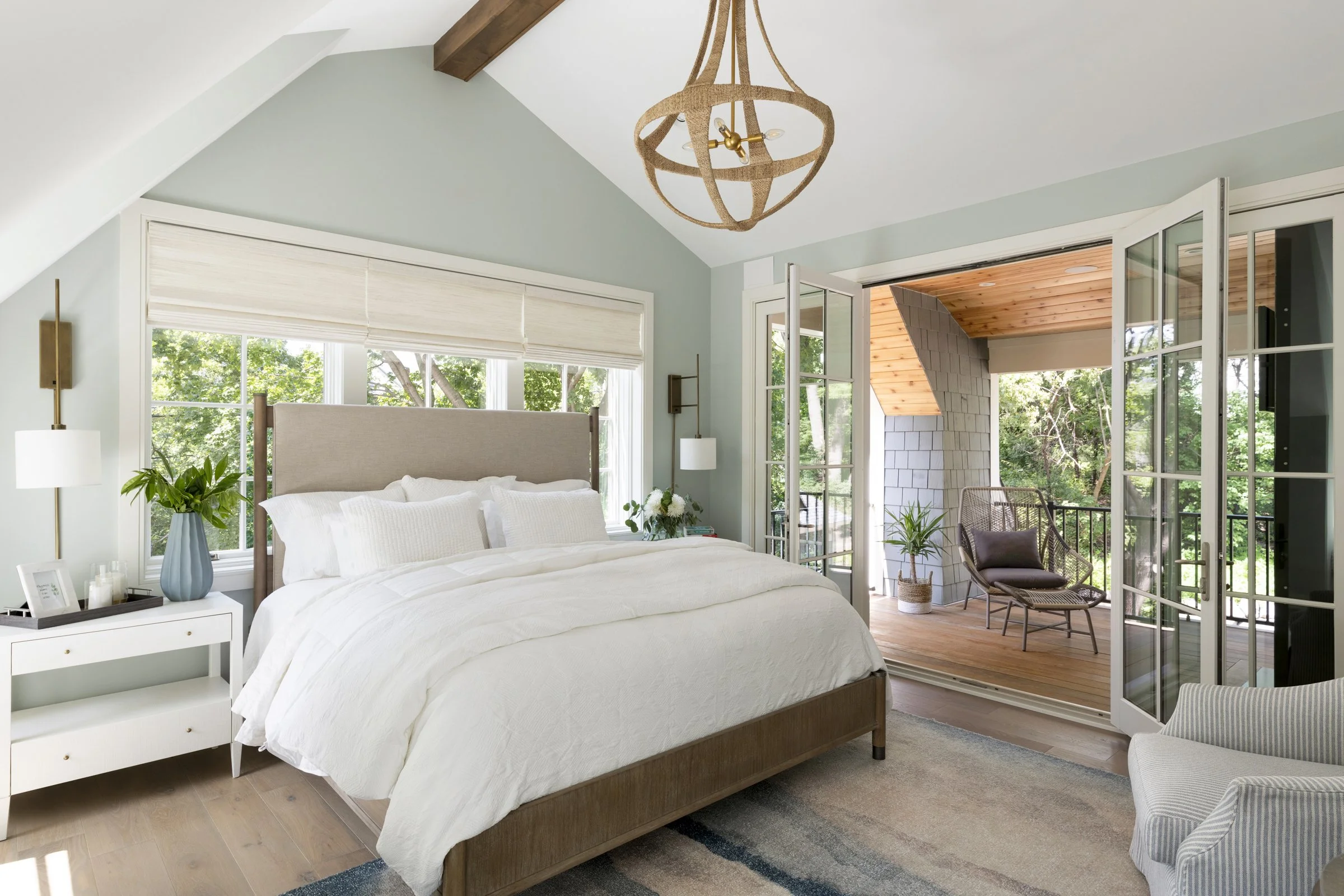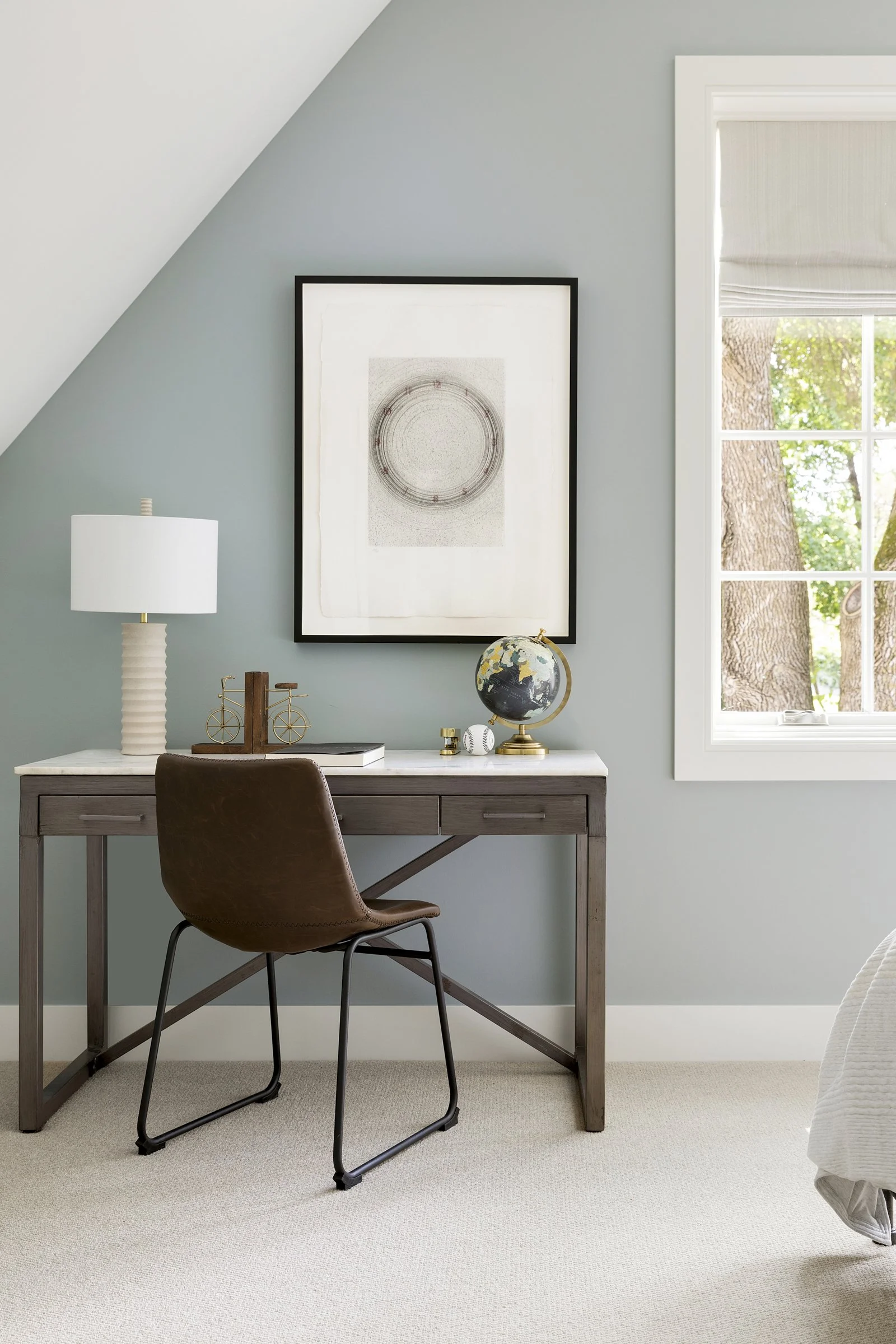HIGHLANDS RESIDENCE
LOCATION
Edina, Minnesota
YEAR
Completed | 2019
BUILDER
Landmark Build Co.
INTERIORS
The Sitting Room
PHOTOGRAPHY
Spacecrafting
Inspired by shingle-style architecture, this home is carefully shaped by the complexities of its site. The sloping terrain, existing drainage patterns, and zoning restrictions that limited the elevation of the main level became the primary drivers of the design. The request for lower-level spaces such as guest suites, entertainment areas, and a sport court was especially challenging to reconcile with the topography. At the center of the home, a light-filled stair tower serves as both a circulation anchor and an architectural focal point, guiding movement through the levels while capturing and filtering natural light.
The desire to blur the boundaries between indoor and outdoor living inspired many of the home’s defining features. In the kitchen, an accordion folding window opens directly to outdoor dining and gathering spaces allowing unique connections between the kitchen and outdoor dining areas. The owner’s suite extends to a private balcony with a fireplace, while a generous covered porch on the main level encourages outdoor living through the summer and shoulder seasons.
Above, a room-in-attic configuration creates intimate, human-scaled spaces that honor traditional proportions, balancing the nostalgic character of older homes with the openness of contemporary living.














