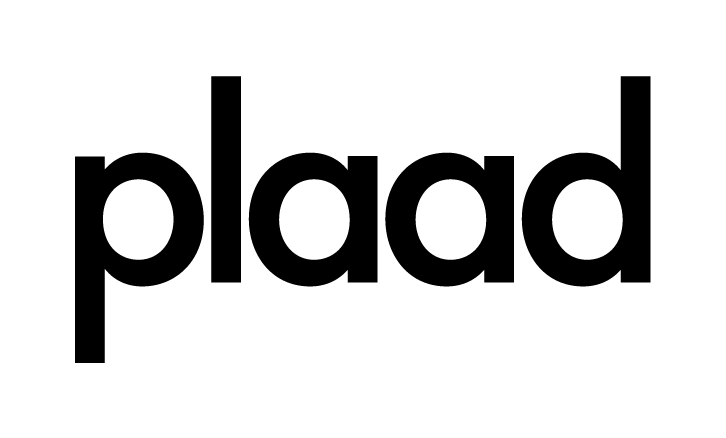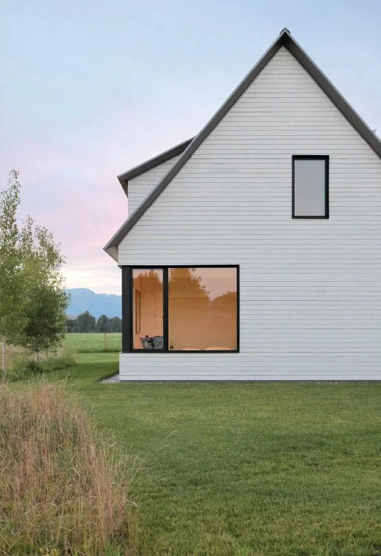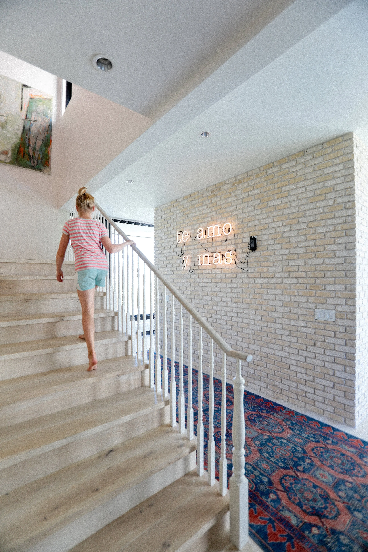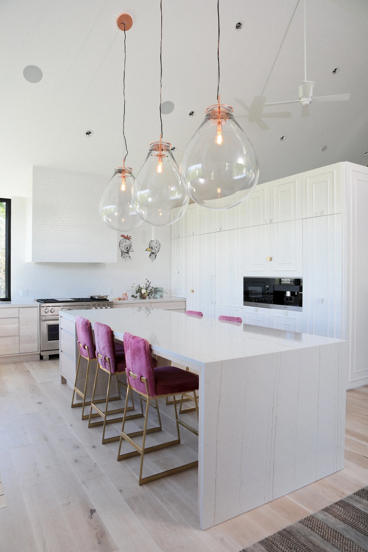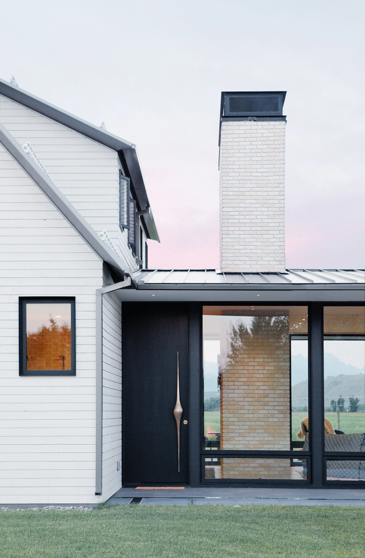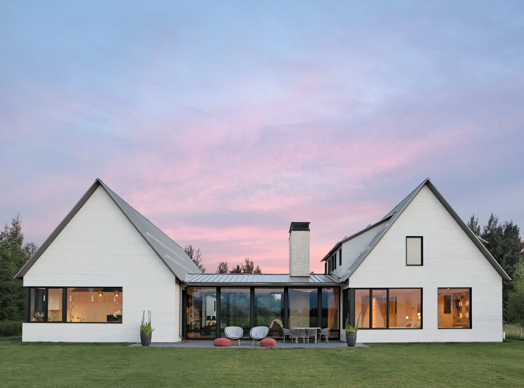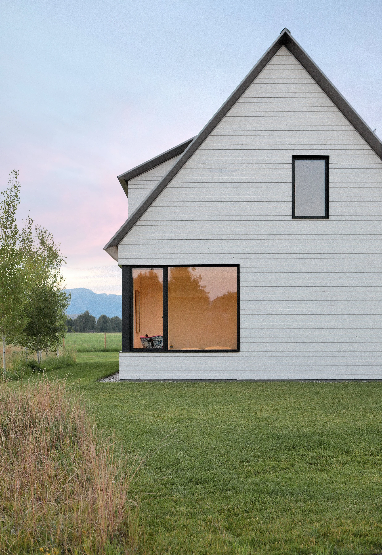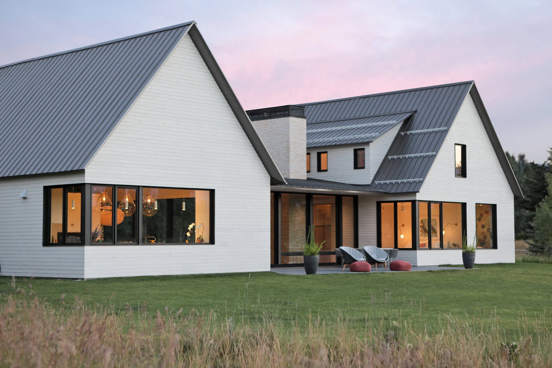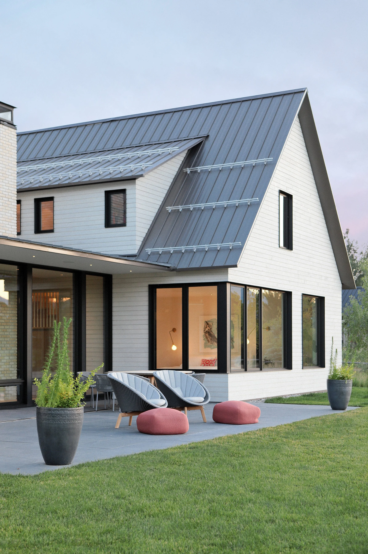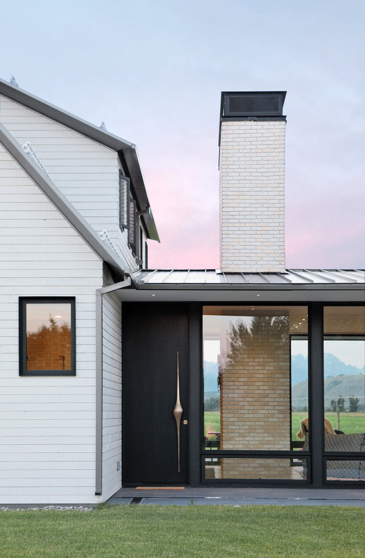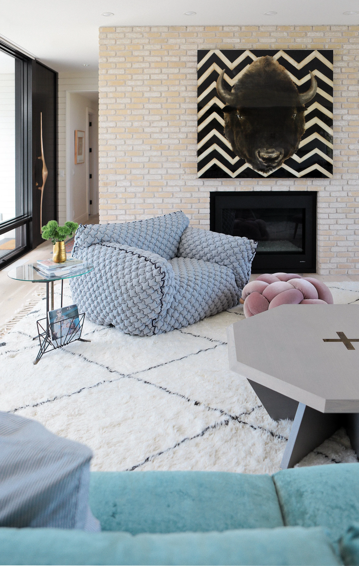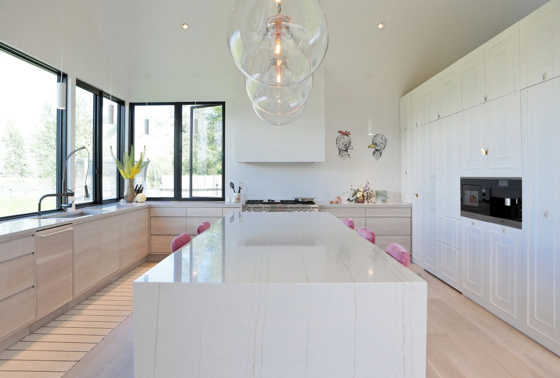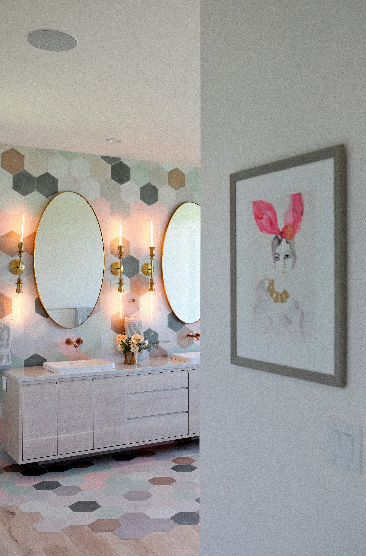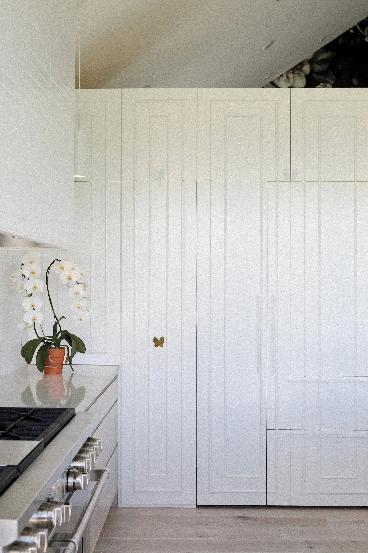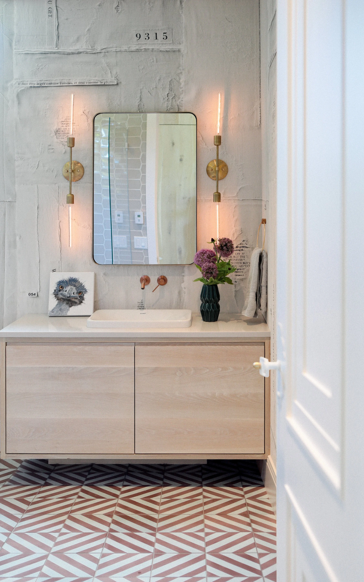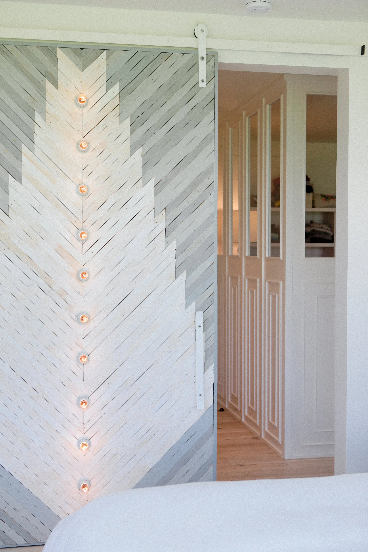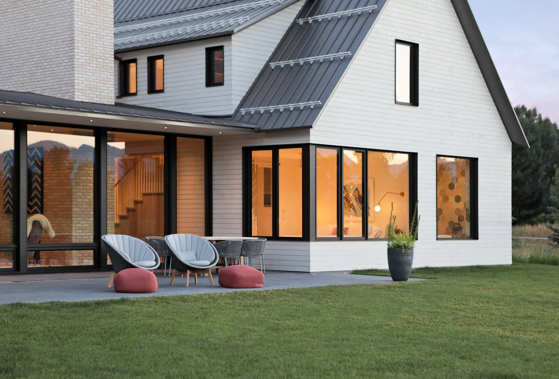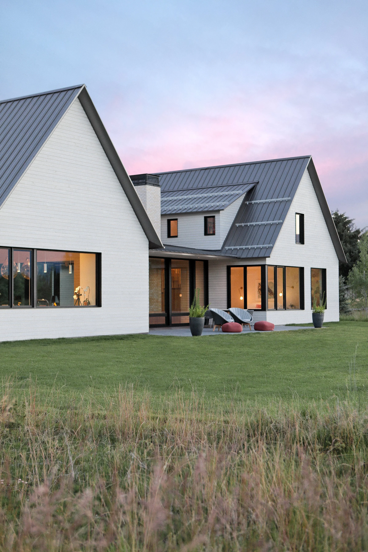JACKSON HOLE RESIDENCE
LOCATION
Jackson Hole, Wyoming
YEAR
Completed | 2017
BUILDER
Jackson Hole Contracting
INTERIORS
FRAME Design Co.
PHOTOGRAPHY
Carrie Patterson Photograph
RECOGNITION
Featured in Mountain Living
May/June 2019 Issue
Our firm was approached by an interior designer in Jackson, Wyoming who was familiar with another project of ours currently under construction in town, and asked if we would be interested in designing a home for their family.
During our first visit to the site, we received an unsolicited visit from the owner and resident of the neighboring house to the south, who kindly asked that we not take away the view of the Grand Teton from their living room - a view they had cherished for twenty-five years. The project’s final formal language was developed by marrying the programmatic needs of our client and the incredible view opportunities afforded on the site.
Located on a one-acre site with unobstructed views north towards the Tetons, the project consists of two traditional gable volumes housing the bedrooms, office, kitchen, dining and garage, linked together in the middle by a single-level living link.
While honoring the vernacular farmhouse formal qualities, the fenestration and exterior detailing is quite minimal in concept and execution.
