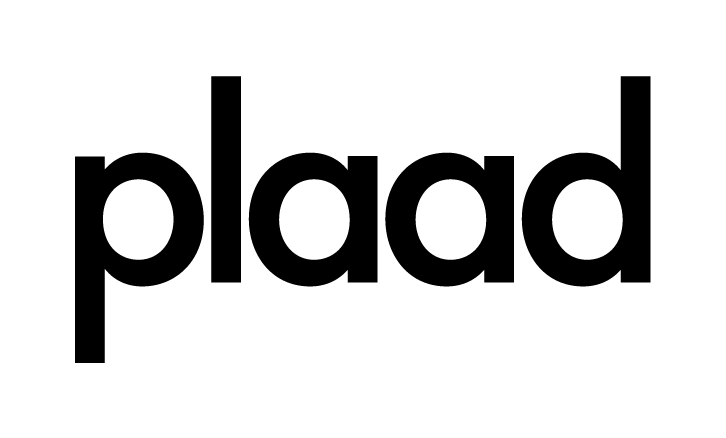MAHTOMEDI RESIDENCE
LOCATION
Mahtomedi, Minnesota
YEAR
Completed | 2019
BUILDER
BCD Homes
INTERIORS
Leona Rose
PHOTOGRAPHY
VONDELINDE
RECOGNITION
RAVE Awards | 2024
1st Place - New Home 3,500-5,500 sf
Midwest Home Article
Summertime Soul July/August 2022
Midwest Home Design Awards | 2021
1st Place - Best Contemporary Architecture 4,000+ s.f.
Presenting a curated and restrained single-level street facing facade, this residence unfolds to reveal panoramic vistas of the lakefront. Three vertical concrete elements help to anchor and organize the internal program and accentuate the interplay of natural light, views and relationship to the lake.
In deliberate contrast to the transparency and direct sightlines offered on the primary level, a refined horizontal clerestory window language was crafted to provide diffuse and private light throughout the home. Leveraging retractable screens along the lake-facing perimeter, the boundary between interior and exterior seamlessly dissolves, inviting our client to embrace the essence of true indoor/outdoor living.
Our client, who was also the interior designer on the project, had a clear vision to create a modern oasis on White Bear Lake for her family. While our client had strong opinions on materiality and the desired spatial relationships she wanted to accomplish, PLAAD was able to synthesize these requests and craft an architectural experience rich in overlap between materiality, scale, light and shadow and exposure to views of the lake. The client requested great flexibility with indoor/outdoor living and their ability to connect with living towards the lake. The use of multiple stacking sliders, retractable screens and carefully positioned living areas encourages the use of both the indoor and outdoor living spaces throughout the year.
Custom steel elements are designed throughout the home - the stair stringers, handrail and glass partitions and doors.



























