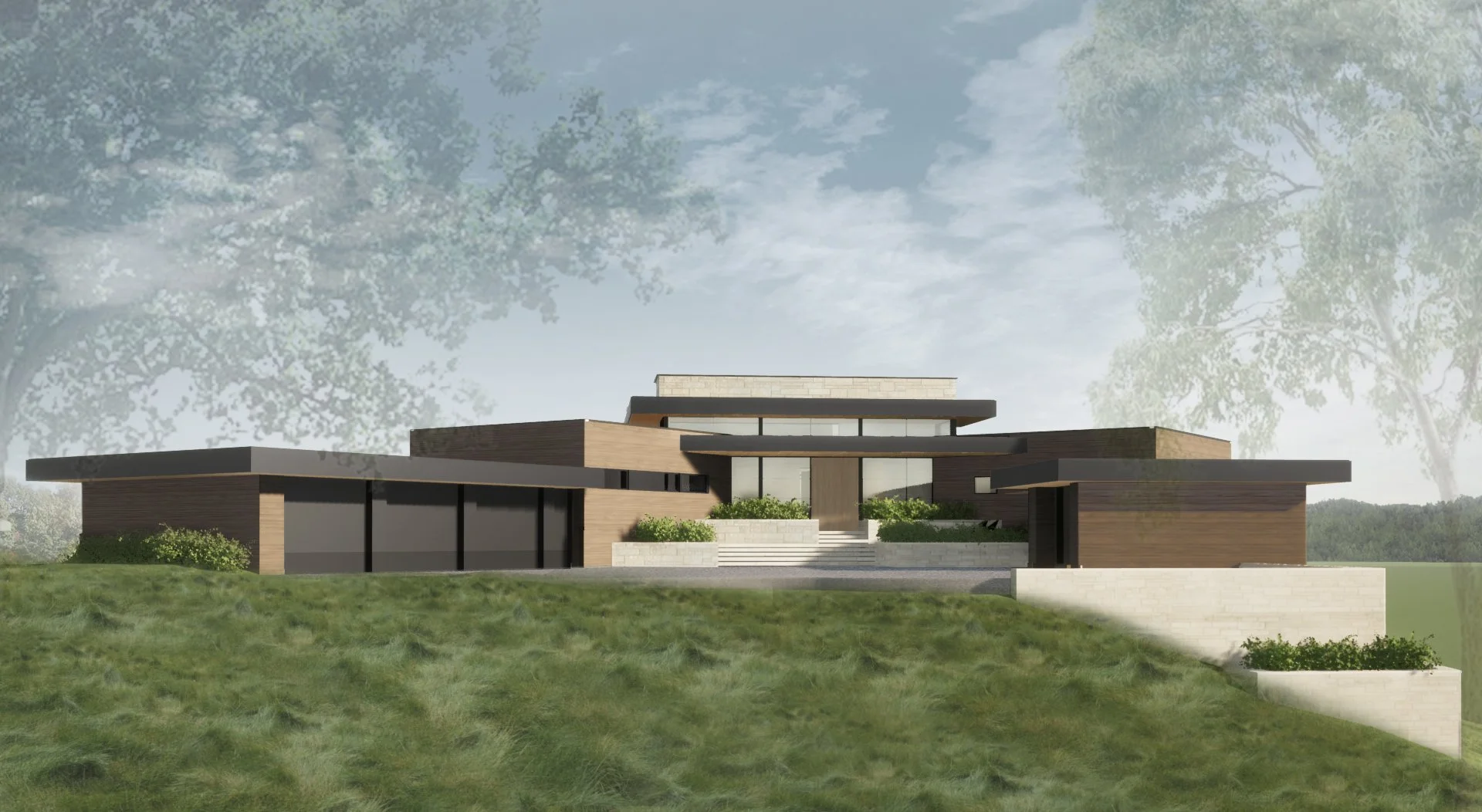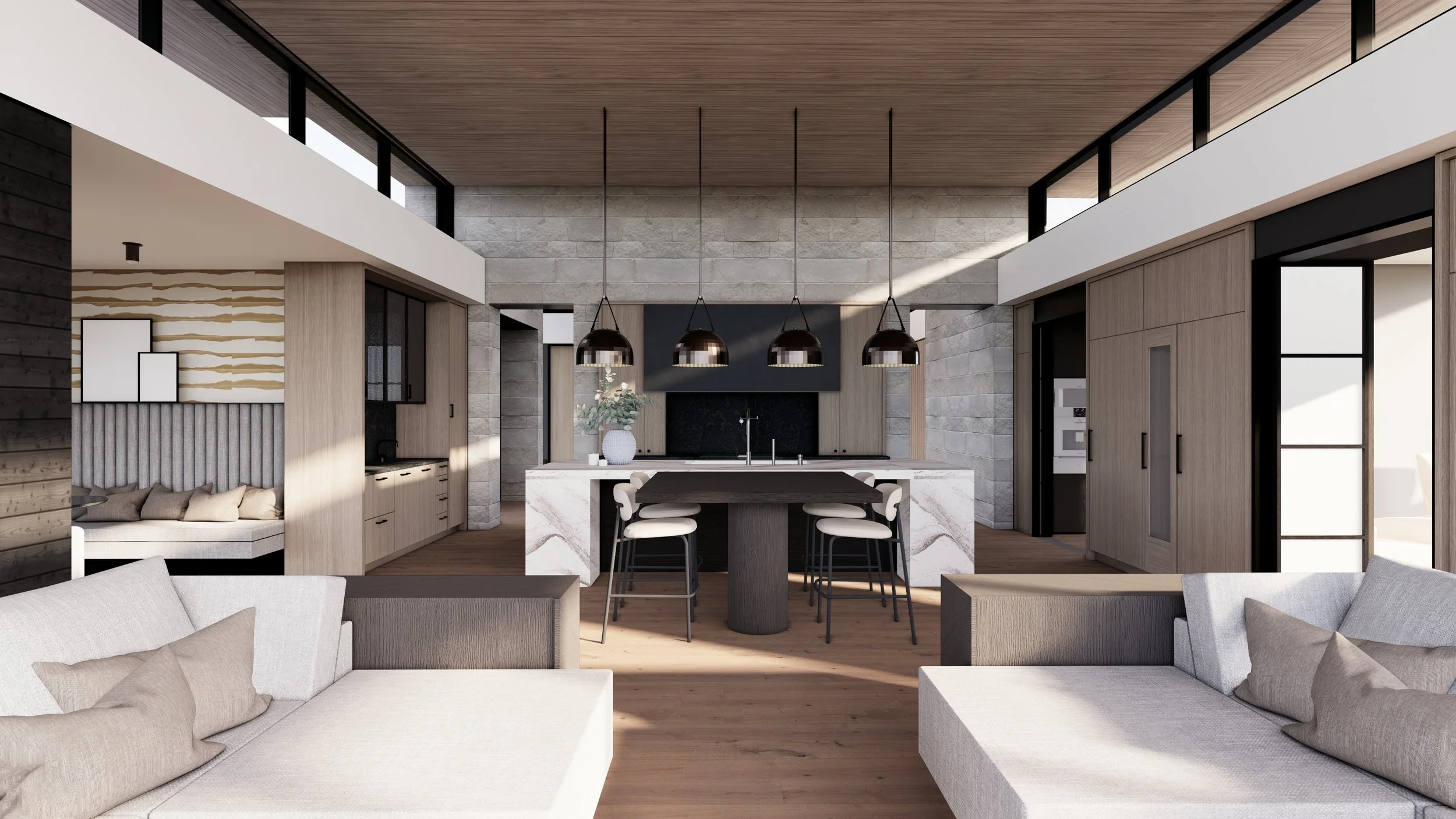NORTH OAKS RESIDENCE
LOCATION
North Oaks, Minnesota
YEAR
In Construction
BUILDER
Streeter Custom Builder
INTERIORS
Leona Rose
Nestled in the heart of North Oaks, this site holds special significance for the owners—not only for its prime location but also for its proximity to the golf course. As avid golfers, the clients wanted a home that celebrated the course views while still offering an intimate setting for daily life. Initially engaged to design a remodel, we ultimately shifted to a new build after a series of conversations and program studies revealed greater potential in starting fresh.
The resulting Y-shaped plan responds gracefully to the site’s natural topography. From the street, the home presents as a single level, respecting the scale of its neighbors. One arm of the “Y” extends downward into a two-story wing with a full walkout lower level. This configuration clearly separates private and public areas—allowing the owners to close off the private wing when desired—while maintaining seamless connections between everyday living and recreation. The main level supports the couple’s daily routines, while the lower level offers a generous space for entertaining, complete with a media lounge, bar, kitchen, and guest wing.
Strategically placed windows and expansive multi-slide doors frame views of the surrounding landscape and the golf course beyond, bringing in abundant natural light throughout the day. This thoughtful approach enhances the sense of openness, strengthens the connection between interior spaces and the outdoors, and ensures daylight reaches every corner of the home.
Drawing inspiration from the city’s rich mid-century architectural heritage, the home’s modern aesthetic balances clean lines with timeless materials. Close collaboration between the architect and structural engineer produced a striking steel cantilever that supports both an outdoor living area and an upper-level roof terrace. Throughout the home, stone masses anchor the flat roofs and extend from the lower level to the clerestory, visually tying the structure to the landscape and grounding its contemporary form.




