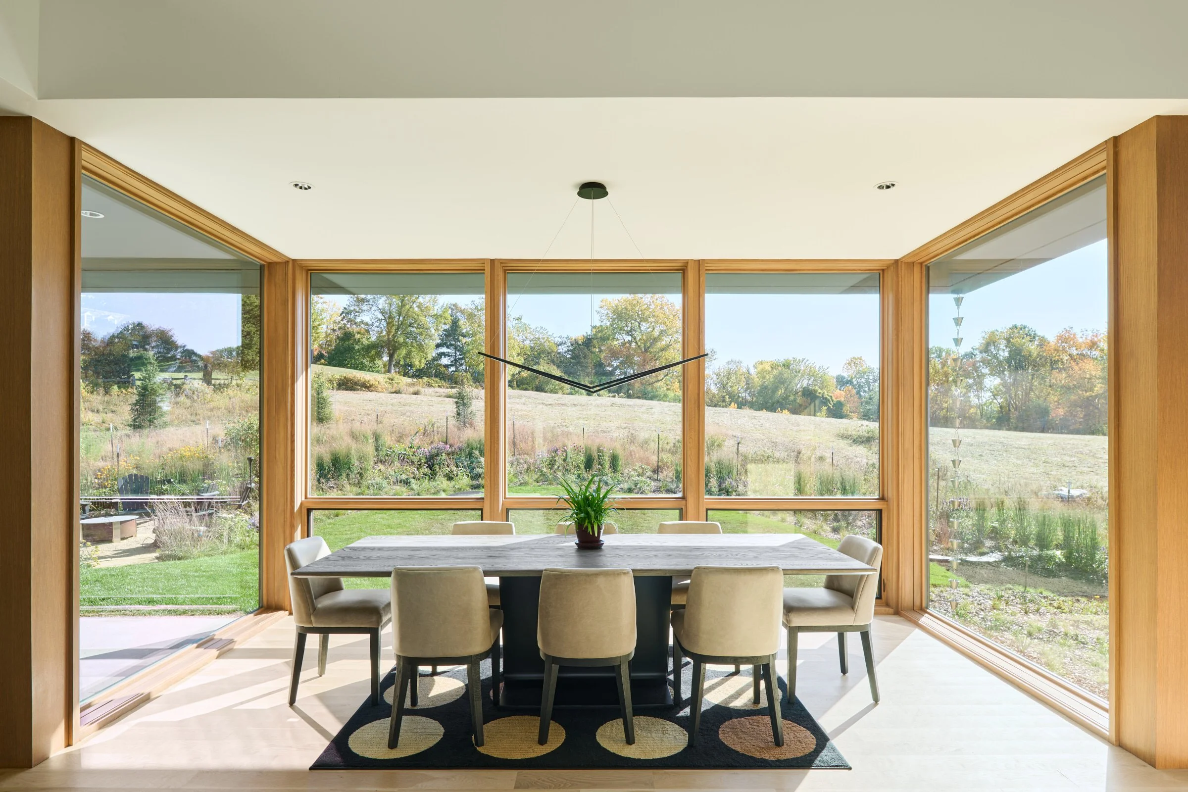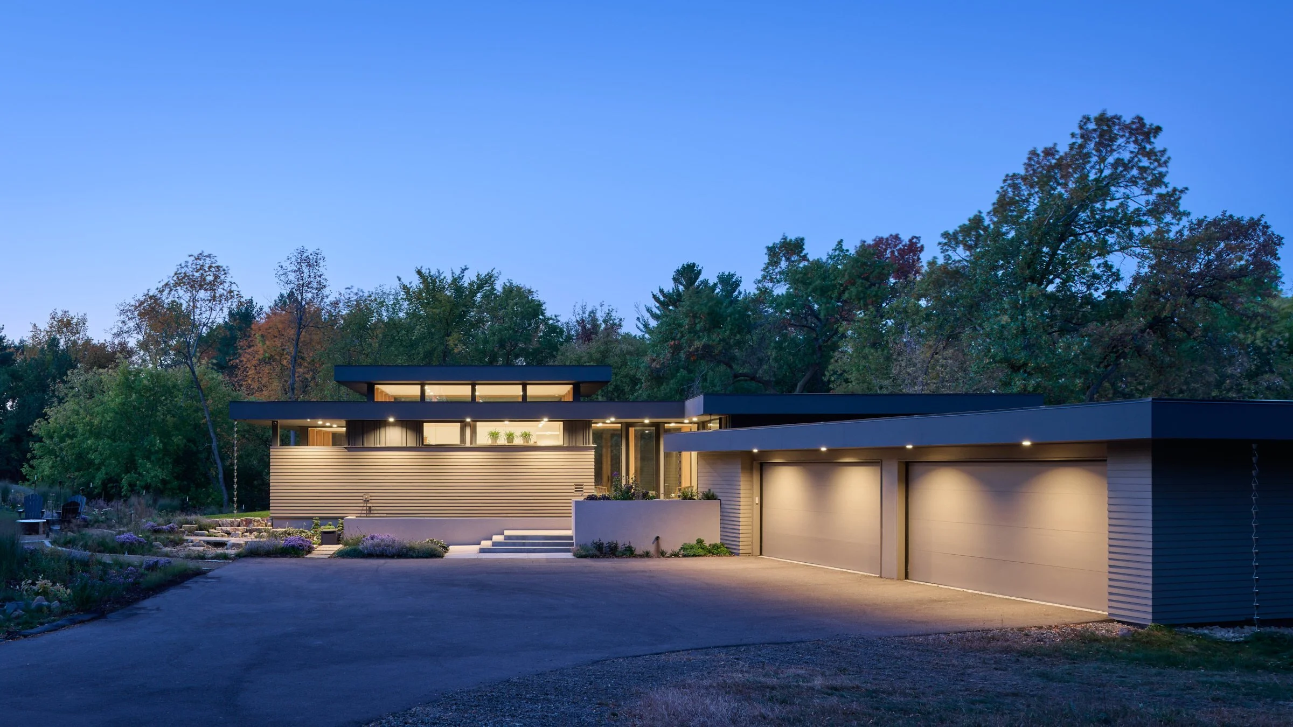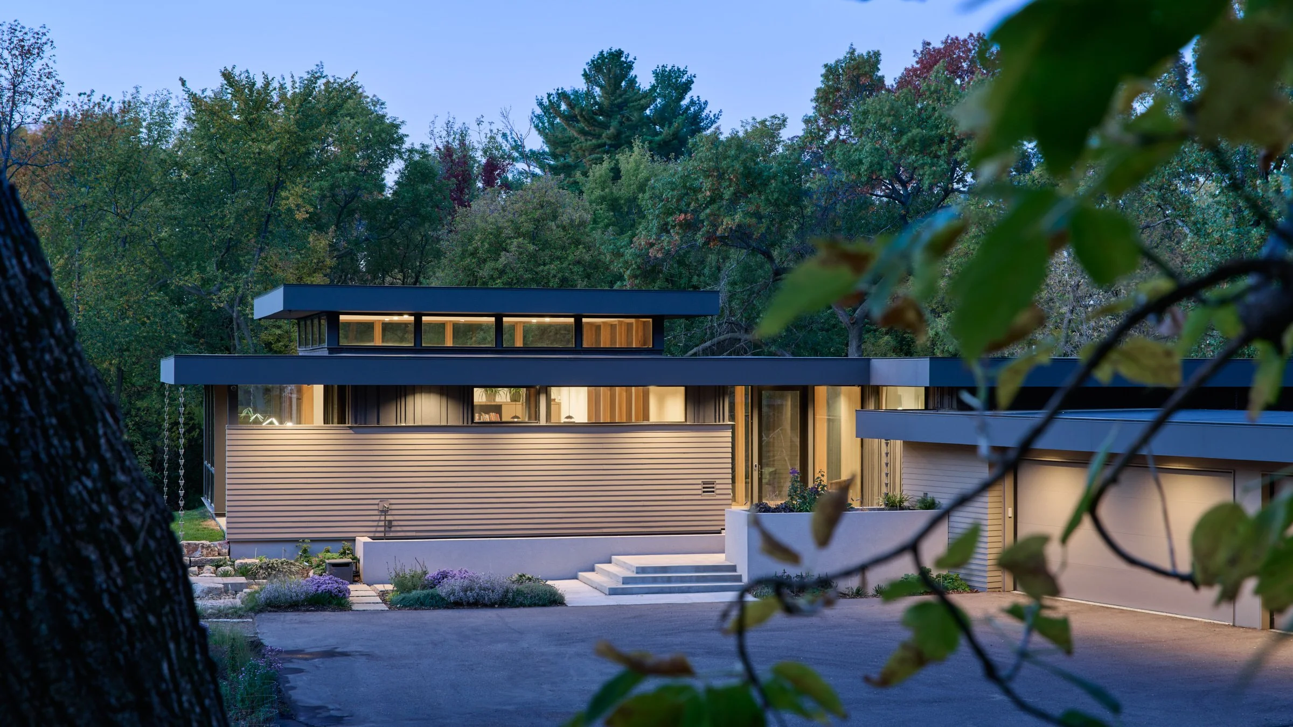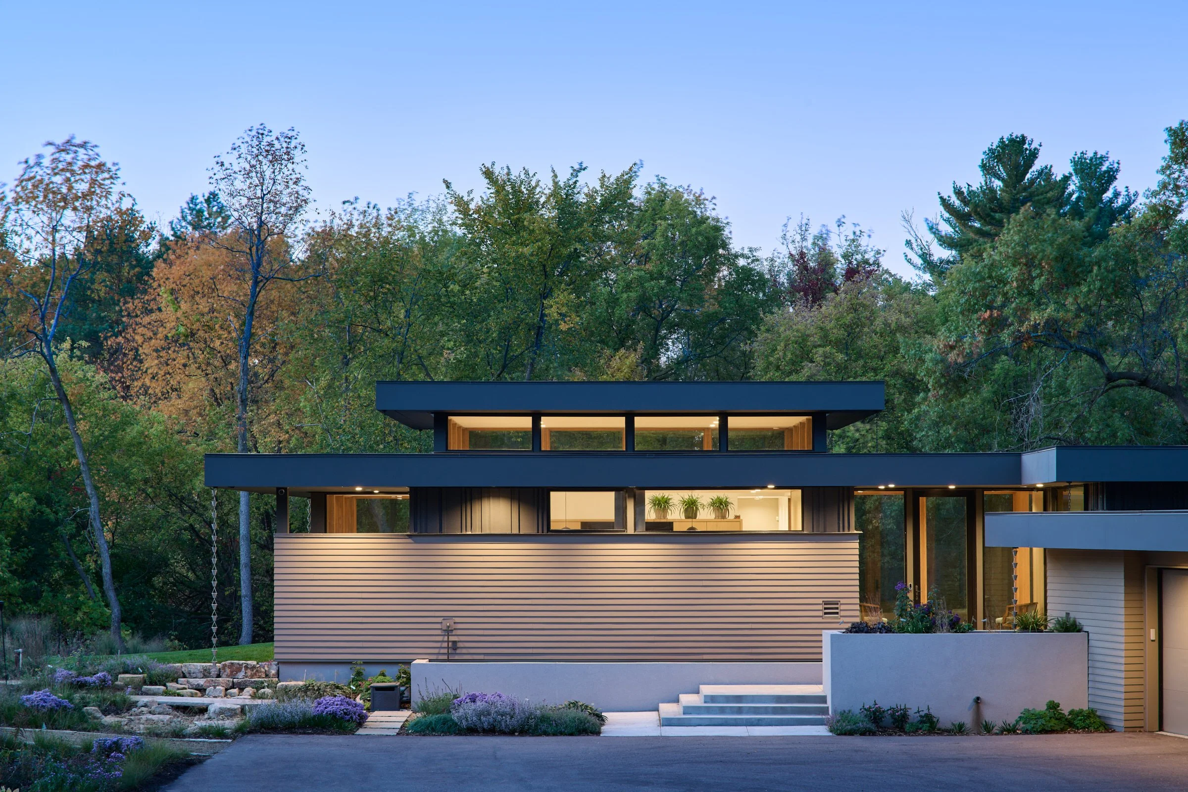SUNFISH LAKE RESIDENCE
LOCATION
Sunfish Lake, Minnesota
YEAR
Completed | 2020
BUILDER
ADOR Bespoke Homes
INTERIORS
PLAAD with I/O Design Office
PHOTOGRAPHY
VONDELINDE
RECOGNITION
ALA Design Awards | 2024
Merit Award
Midwest Home Design Awards | 2023
Contemporary Architecture 4,000+ s.f.
Second Place Winner
Our clients approached us in the summer of 2018 to introduce us to a unique property in Sunfish Lake. The property was heavily wooded yet featured a restored prairie to the east. The lot sloped from east to west, affording the opportunity for a walkout basement condition. Our client desired a home that respected its natural environment, immersed them within it and capitalized on functional overlap of program elements. They expressed a need for main-level owner’s suite, a main level guest suite for aging parents and one large entertaining space that might encompass the informal dining, kitchen and living spaces. Our client communicated to us that more essential than the ultimate size of the home was the functionality of the spaces, the blurring of inside and outside spaces, and the desire to employ space, light and material to create intimate, personal, and memorable experiences, rather than developing pre-conceived notions of typical residential rooms.
“We aren’t missing fall this year. We are in fall, and fall is in our home. You have brought nature into our home as a guest.”
Last fall, while walking through the near-complete home with our client, we were given perhaps one of the best compliments we have ever received. It succinctly validated the design solution we had developed. The trees surrounding the home were in their fall finery, displaying dazzling reds and yellows, muted browns, and tired greens. The meadow, in full view from the owner’s suite, living, dining and kitchen areas, was waving gently in the fall breeze. Our client turned to us and said, “We aren’t missing fall this year. We are in fall, and fall is in our home. You have brought nature into our home as a guest.”
The solar access study – understanding where the sun is rising and setting on the site over the course of the year – is an integral study in each of our designs. The investigation took on a heightened importance in this project, as our client wished to eliminate as many shading devices as possible within the home. Through a detailed analysis and daylight simulation, we were able to identify for our client the areas within the home that received direct sunlight at each hour throughout the year. This directly informed the depth of the overhangs as well as where shading devices would be necessary or desired.
Providing a curated and restrained one level entry, the home is thoughtfully positioned to engage the boundary condition between prairie and woods. In a sense, the home affords our client the ability to exist within the threshold between the two landscapes, rather than preferencing one over the other. As one moves through the home, the prescribed and serendipitous views, the immediacy of the surrounding environs, and the effervescent interplay of light and shadow create a rooted, dynamic, and very personal living space.



















