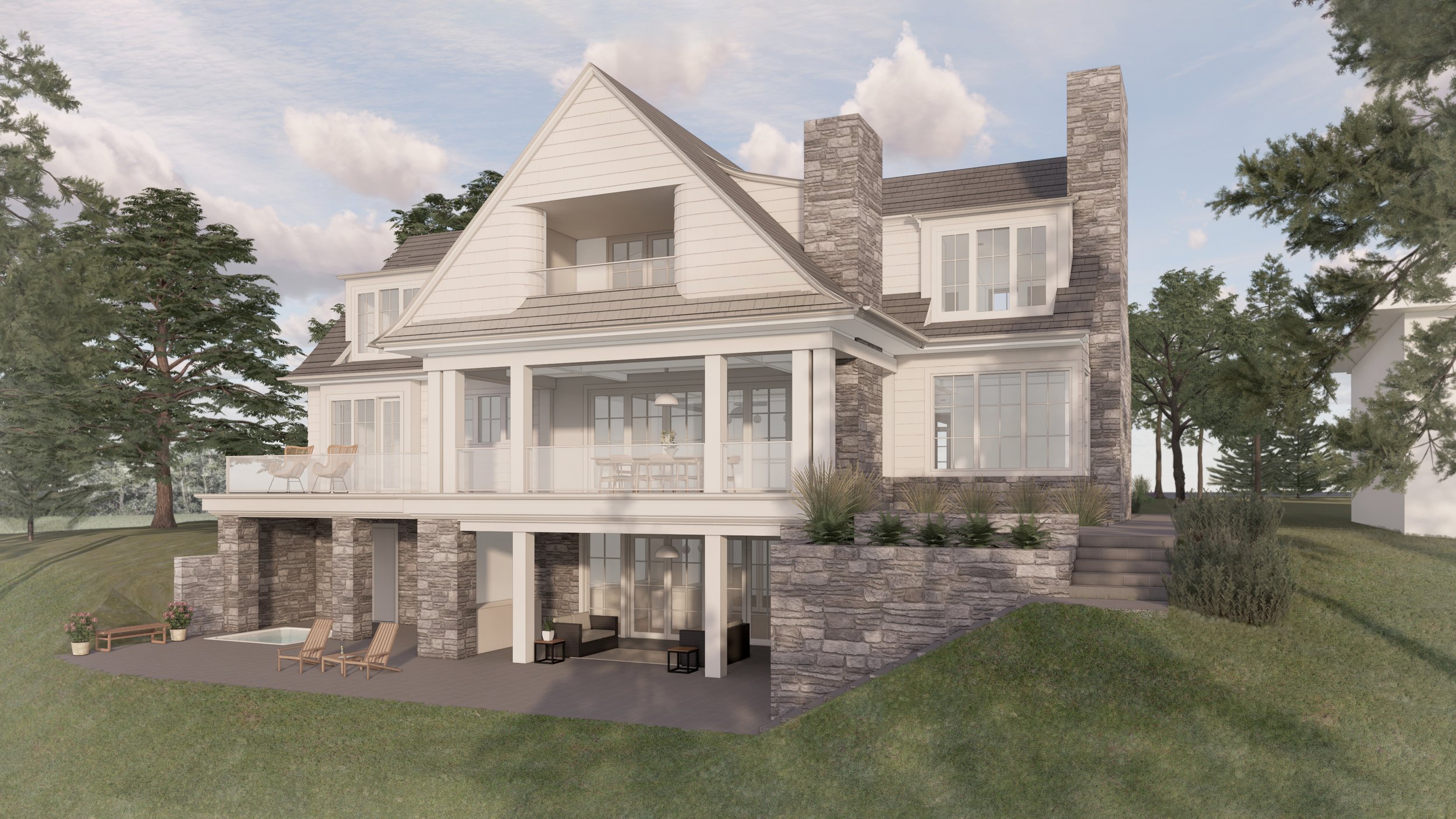WHITE BEAR LAKE RESIDENCE
LOCATION
White Bear Lake, Minnesota
STATUS
Unbuilt
Designed in the lake cottage vernacular, this home thoughtfully responds to the constraints of a narrow, challenging lot. Placing the garage at the front, a necessary move for functional access, became an opportunity to create a welcoming entry court that sets a formal yet relaxed tone for arrival. Above the garage, private guest quarters provide separation while remaining connected to the main house.
Taking advantage of the grade dropping toward the lake, primary entertaining spaces occupy the lower level with direct access to patios, an exterior fireplace, and spa. A small boat storage room and golf simulator are also incorporated. Terraced patios and decks from the upper level provide seamless access to these lower-level spaces.
Every primary room was designed to capture uninterrupted visual access to the lake, a compelling design challenge on many lake lots. The main floor owner’s suite supports aging in place, while the upper-level exercise room opens onto a generous covered balcony, connecting wellness activities to fresh air and lake views.
Throughout, the design celebrates the interplay of interior and exterior spaces with unimpeded lake views, transforming site limitations into moments of delight and creating a home that is simultaneously functional, inviting, and intimately connected to its natural setting.





