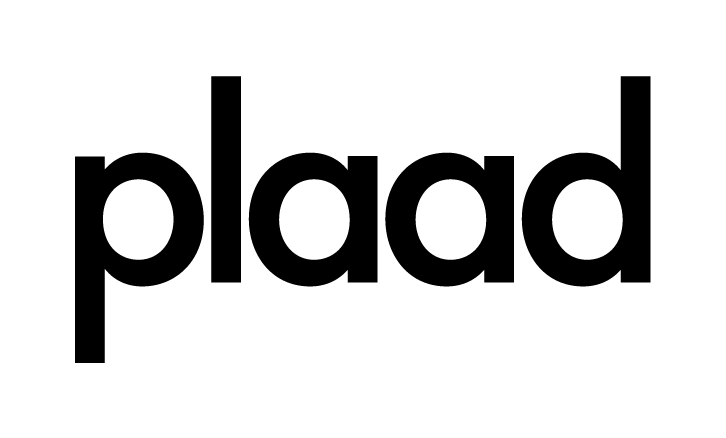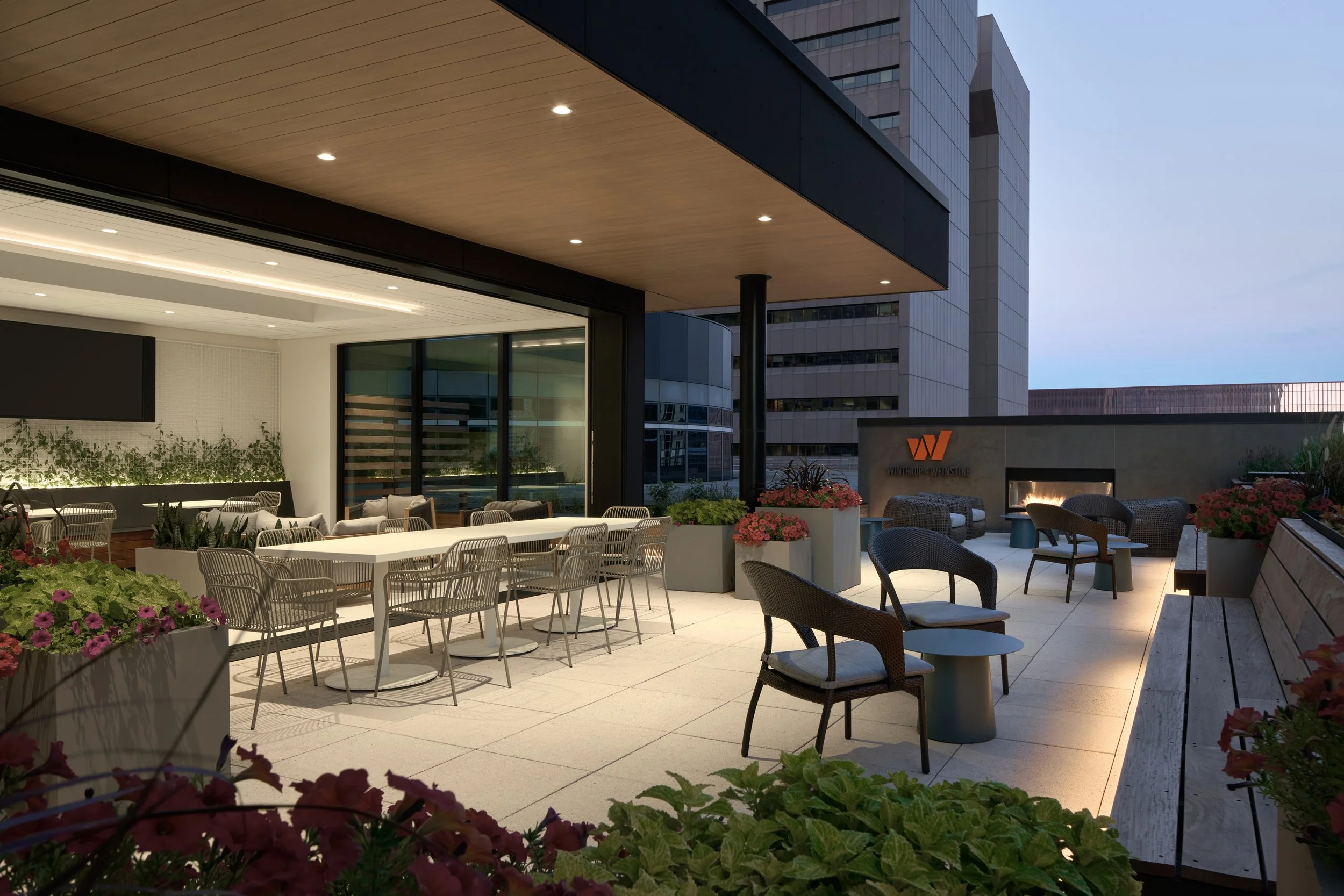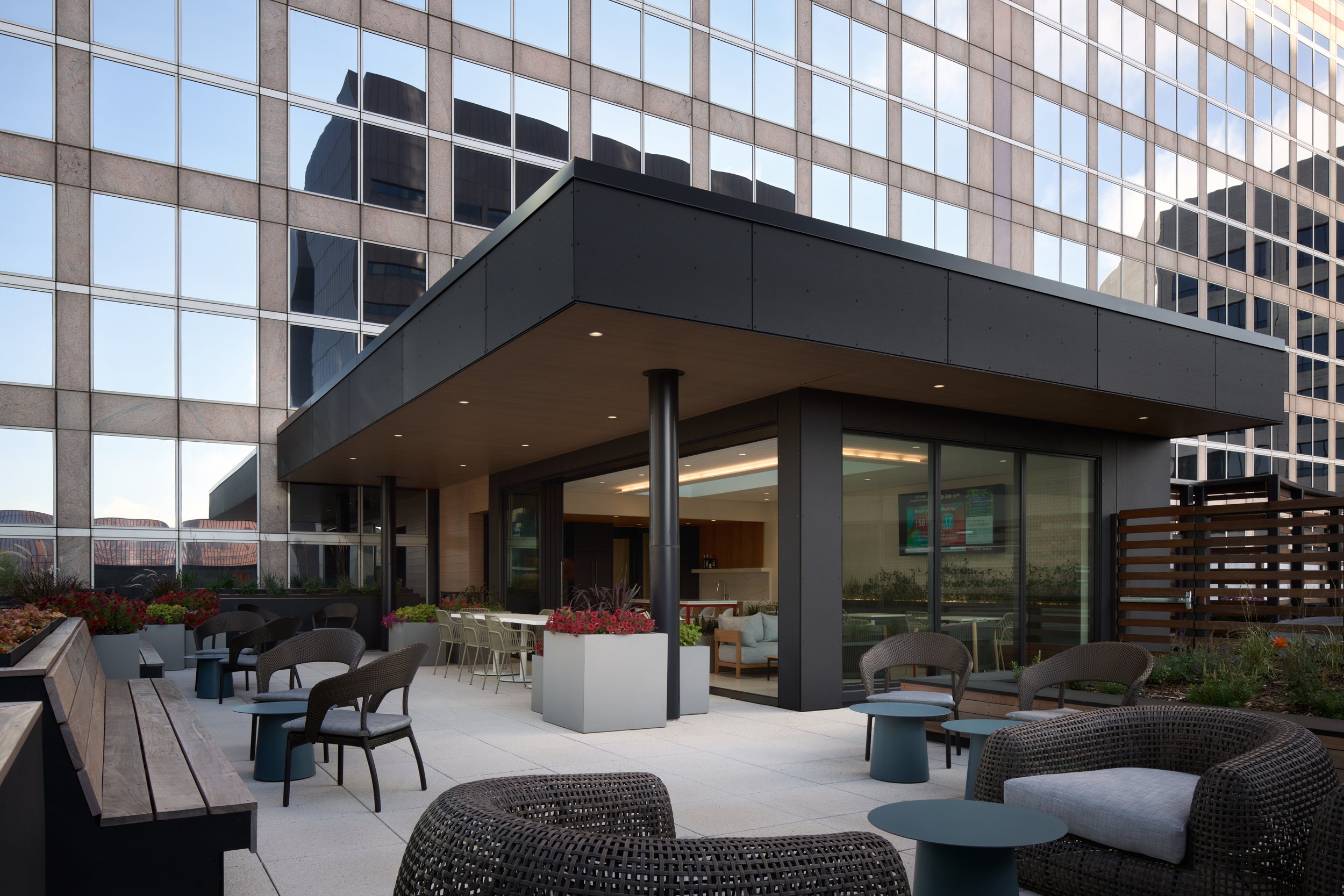WINTHROP & WEINSTINE ROOF PAVILION
LOCATION
Minneapolis, Minnesota
YEAR
Completed | 2025
BUILDER
Gardner Builders
INTERIORS
Yellow Dog Studio
PHOTOGRAPHY
Round Three Photography
PLAAD was engaged by the law firm Winthrop and Weinstine and Yellow Dog Studio—the architect and interior designer behind the firm’s office build-out elsewhere in the building—to help realize a new rooftop gathering space for clients and staff. Close coordination with Yellow Dog Studio ensured that the pavilion’s design language was cohesive with the broader workplace environment.
The rooftop pavilion transforms an existing roof deck into a flexible, light-filled retreat for work and gatherings. A large sliding wall fully opens the space, creating a seamless flow between the interior and exterior and providing a café-like environment that encourages collaboration and informal interaction. A long central skylight brings daylight deep into the pavilion, countering the generous overhangs while framing unique upward views toward the tower.
The pavilion offers a calm outdoor respite, supporting quiet work, casual meetings, or larger events. Realizing this vision required navigating complex challenges: the pavilion sits above occupied tenant spaces, it needed to work within existing structural constraints, and it needed to bridge a large isolation joint designed to accommodate up to eight inches of multi-directional movement between the lower rooftop and larger adjacent tower. Cantilevered connections and close coordination with the builder and MEP trades were critical to resolving these constraints.
The result is a thoughtful, engaging rooftop retreat that balances functionality with an inspiring skyline experience.



