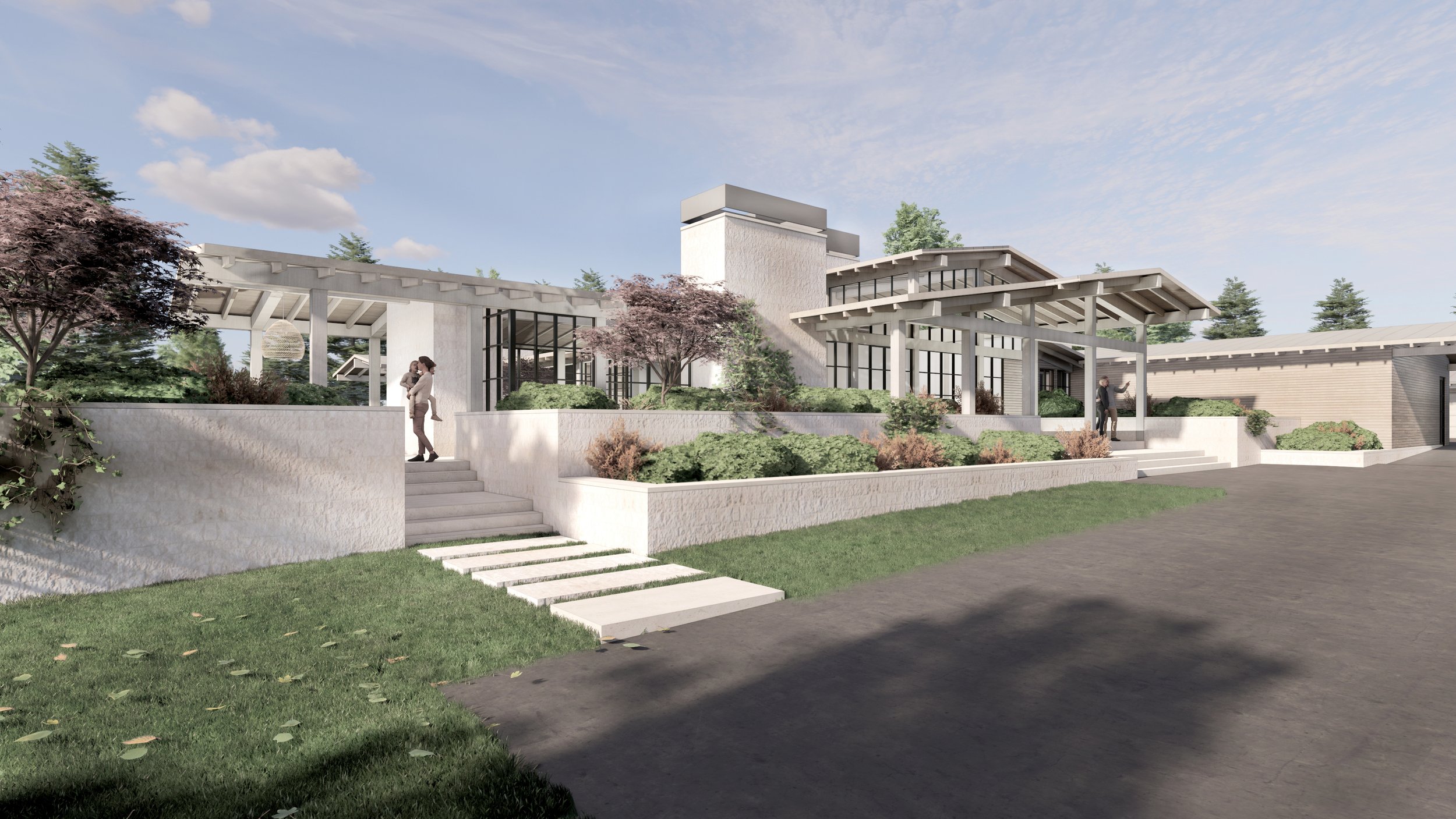WOODBURY RESIDENCE
LOCATION
Woodbury, Minnesota
STATUS
Unbuilt
Situated on ten acres in rural Woodbury, Minnesota, this family estate was carefully designed to balance multiple living, entertaining, work and leisure spaces with the unique environmental and geologic constraints of the property. Sitting partially on a karst formation at the headwaters of a creek prized for its trout population and prompted by the need to control the temperature of runoff, the design team worked closely with the local watershed district to ensure that all runoff from the structures was directed into a series of streams, ponds and underground holding tanks. To reduce the impact of the estate on the local utility grid, a solar panel field was planned as well as a deep ground water-sourced geothermal system to augment the power, heating and cooling needs of the property. Architecturally, the home is designed to seamlessly integrate interior and exterior living spaces through large expanses of glazing, zero-sill sliding doors and generous covered porches and patios. Multiple chimneys help to visually ground the home within the landscape as well as organize the program and circulation within the residence. The visual strength of the post and timber main structure is counterbalanced by delicately articulated rafter tails, true divided-lite glazing and a restrained material palette of wood, stone and glass.



