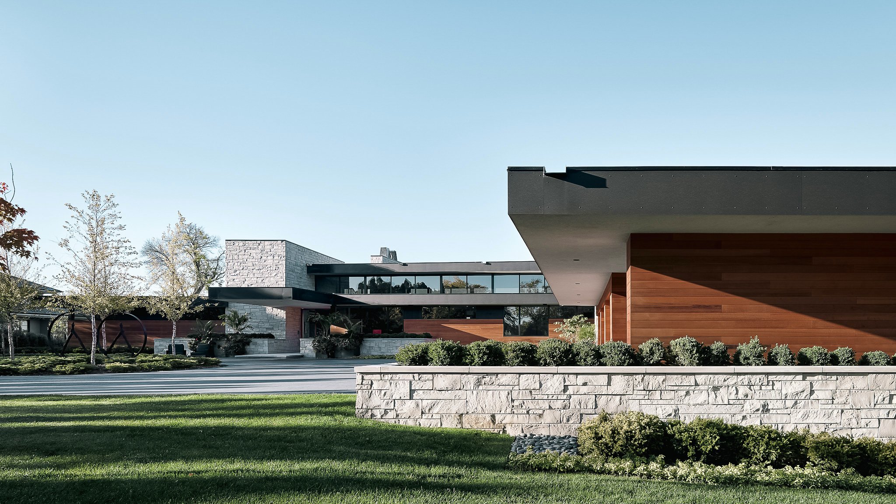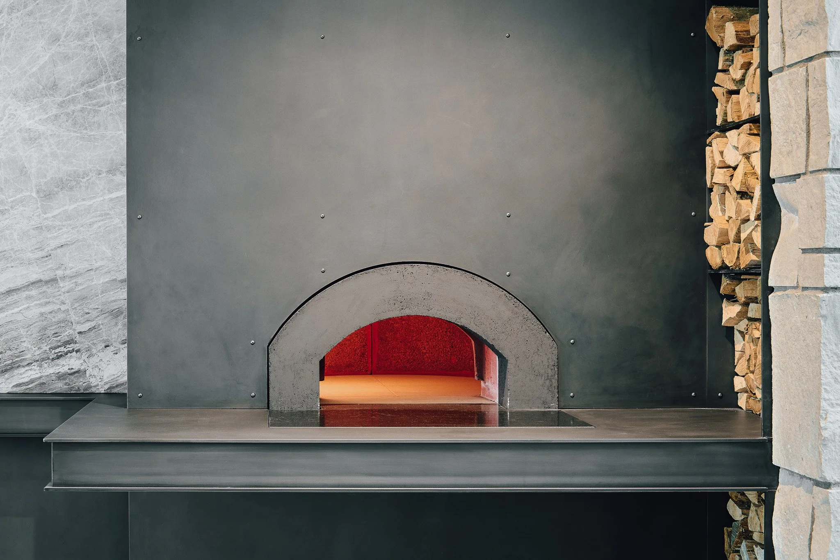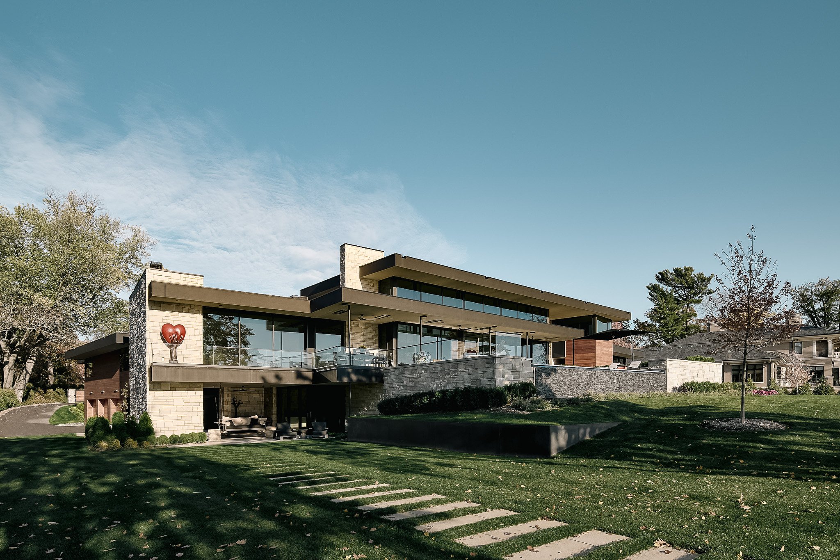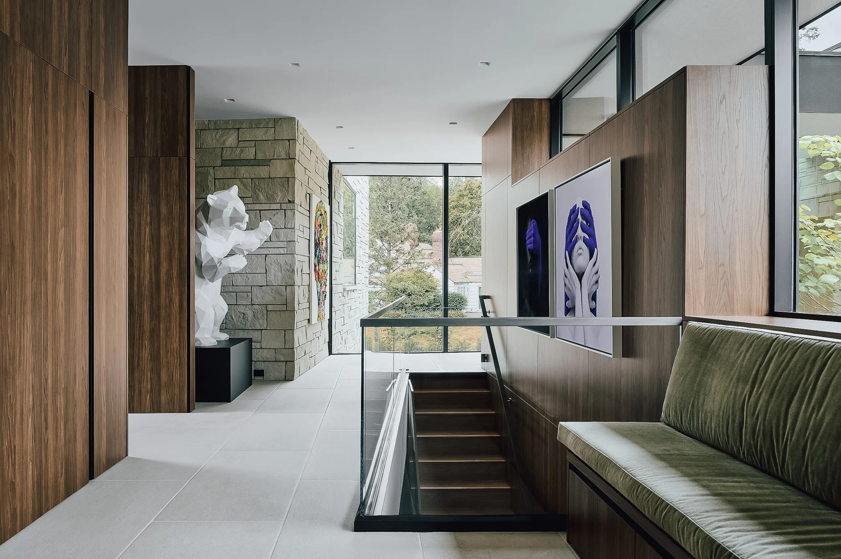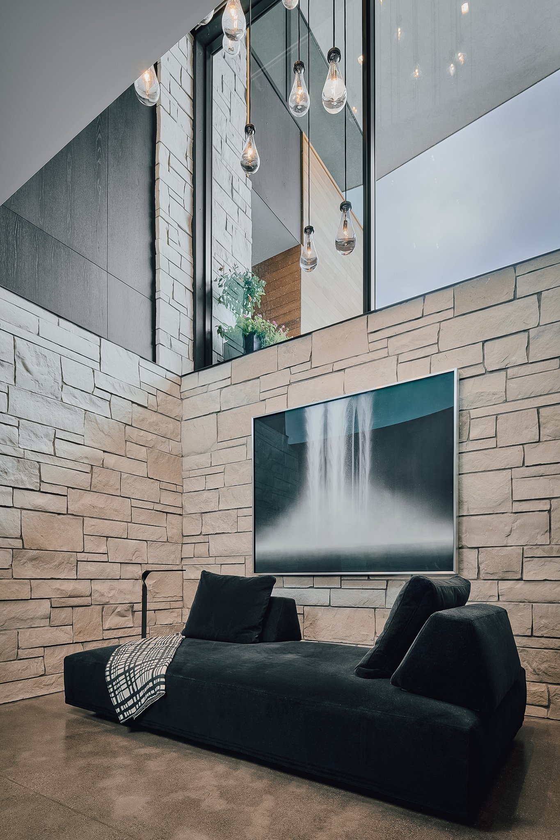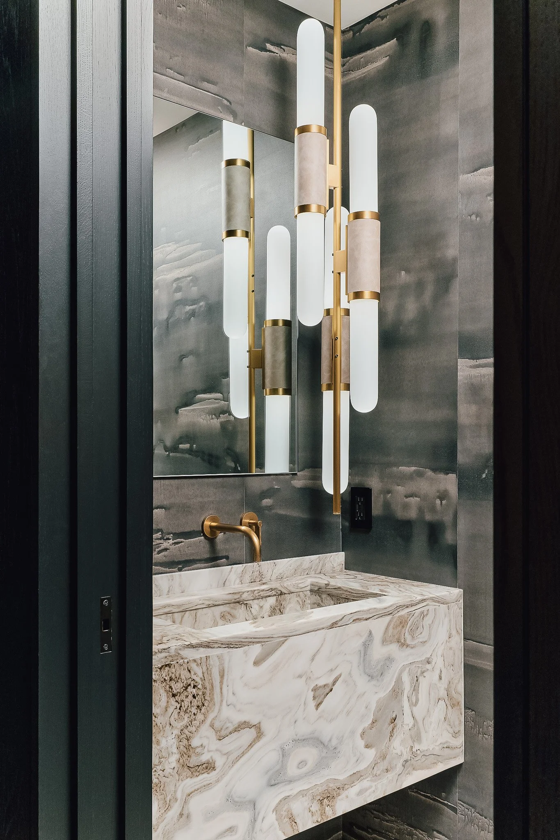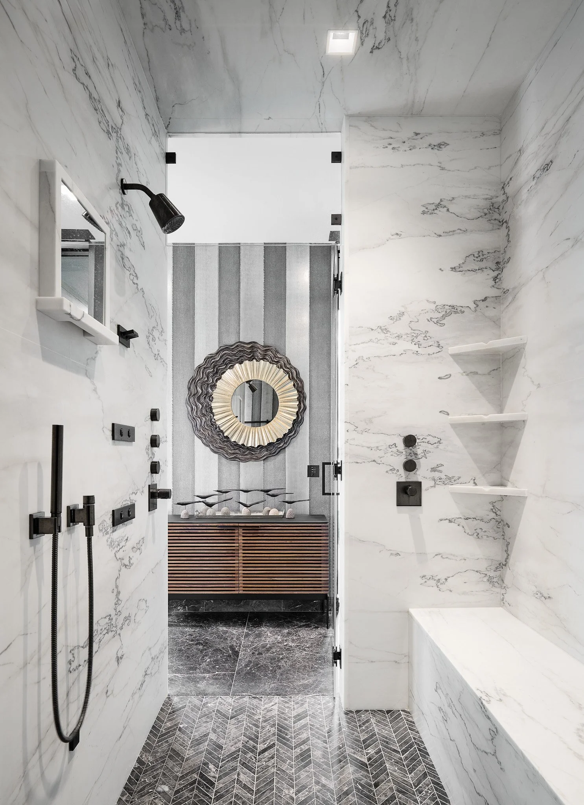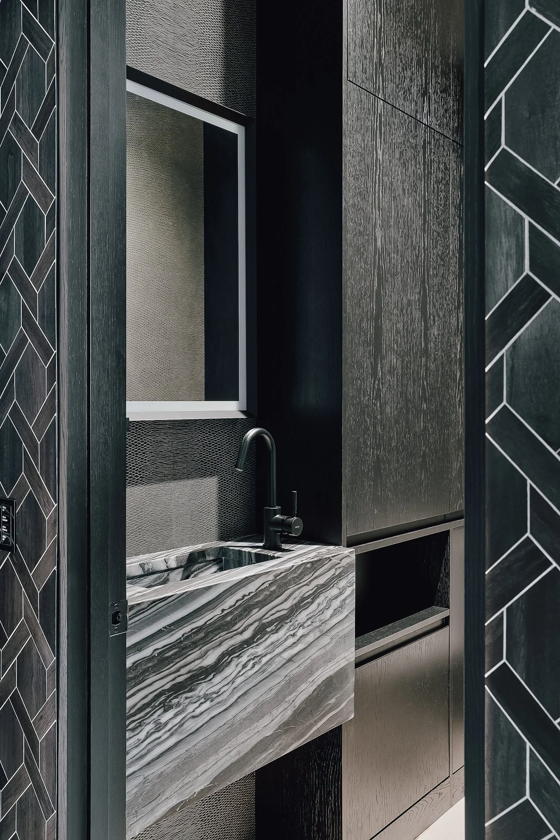DELLWOOD RESIDENCE
LOCATION
Dellwood, Minnesota
YEAR
Completed | 2023
BUILDER
BCD Homes
INTERIORS
PLAAD with Nicole Thorson
PHOTOGRAPHY
Vondelinde
RECOGNITION
RAVE Awards | 2024
1st Place - New Home 5,000 s.f.+
1st Place - New Outdoor Living
Midwest Home Design Awards | 2024
1st Place - Contemporary Architecture 4,000 s.f. +
Presenting a curated and restrained one-level street front, this home, completed in 2023, opens to sweeping views of the lake. Many lake homes in the region are precisely that – a home on a lake, and in their composition, delineation of public, private and indoor/outdoor spaces and detailing are virtually indistinguishable from non-lake homes. We argue that instead of a home on a lake, our client’s home is a home with the lake.
The home thoughtfully balances public and private spaces while providing unimpeded lake views from every room. Strict shoreland overlay zoning limited the home's height and depth, resulting in a longer, linear structure. The entrance features a covered entry roof cantilevering over twenty feet, emphasizing horizontality and creating a sense of anticipation. The main entry boasts an oversized steel pivot door with custom CNC-fabricated topography referencing water ripples. Upon entry, one can immediately see through the residence to the lake beyond.
Site phenomena are incredibly powerful inspirational design tools for our office, and with each of the homes we design, we perform an in-depth investigation into unique qualities of the home site: the path and shadows of the sun, the prevailing winds, the flora, and in this case, the nature of the surface of the lake just beyond the front door.
This oversized steel pivot door with a custom CNC-fabricated surface serves as the front entry into this lakeside home and as a sculptural counterpoint to the home's formal architectural language. The door’s surface is intricately milled to mimic the delicate, undulating patterns of water ripples on the lake beyond, creating a dynamic play of light and shadow that transforms throughout the day. An iterative design process of digital modeling and prototyping permitted us to hone the depth and distribution of the ripples. The alternating plies of plywood add a secondary layer of visual complexity, accentuating the peaks and troughs of the wave forms and providing subtle ornamentation.
The client desired flexibility with indoor/outdoor living and an intimate connection with the lake. Multiple stacking sliders, retractable screens, and strategically positioned indoor and outdoor living areas ensure year-round enjoyment and a unique experience of truly unimpeded lake living. A sunken fire pit and infrared ceiling heaters provide warm spots for conversations to extend well into the evening while an adjacent sauna provides unencumbered views towards the lake from within.
A four seasons room adjacent to the main living space opens to the lake and includes a wood fire pizza oven with a custom steel surround.
Inspired by the delightful sensation of walking barefoot on warm stone at the end of a summer’s day, this staircase is designed to offer the homeowner a deeply visceral and tactile experience as they begin and conclude their workdays in the crow’s nest office on the upper level of the residence. The juxtaposition of delicate steel in tension with sturdy stone in compression creates a wonderful dialectical tension of materiality. An incredible amount of coordination between the architect, steel fabricator, and stone supplier was required. Each stone tread has been meticulously hollowed out at the center with a router to reduce weight and conceal the attachment method. The resulting effect is one of both lightness and permanence.
As an avid tequila connoisseur, a tasting room was a must-have in the residence. Located at the base of the stair the tasting room continues the combination of stone and steel with custom steel wine racks, inset boxes that showcase bottles and steel + glass sliding doors.

