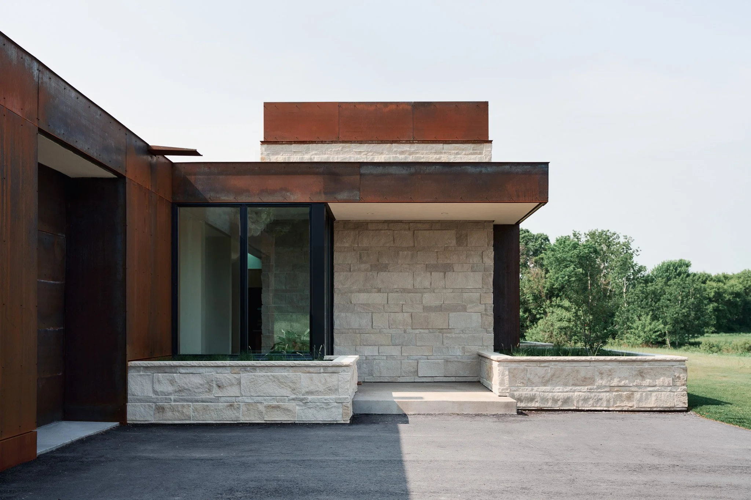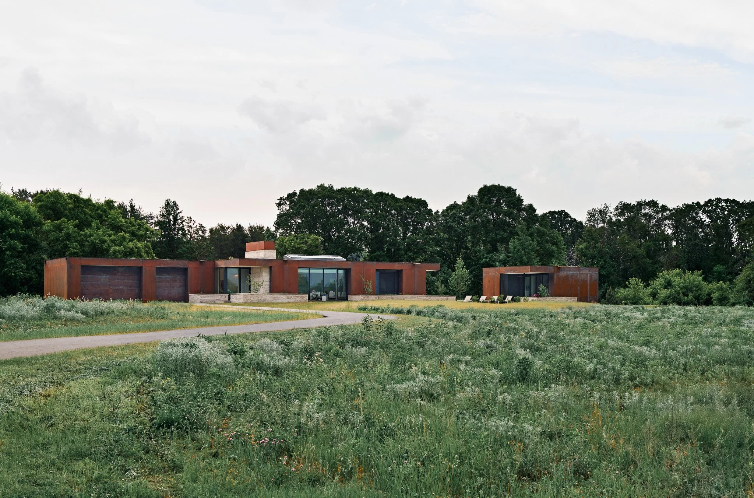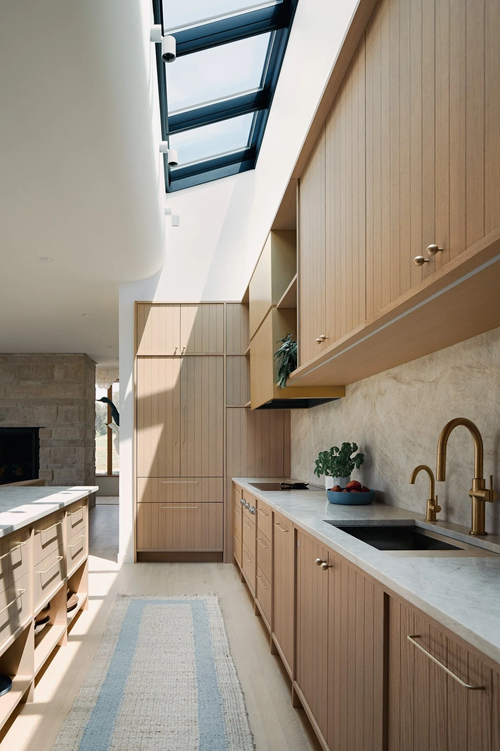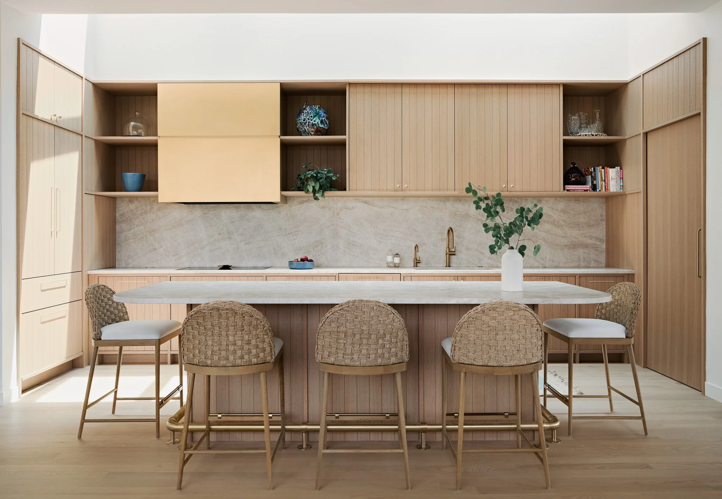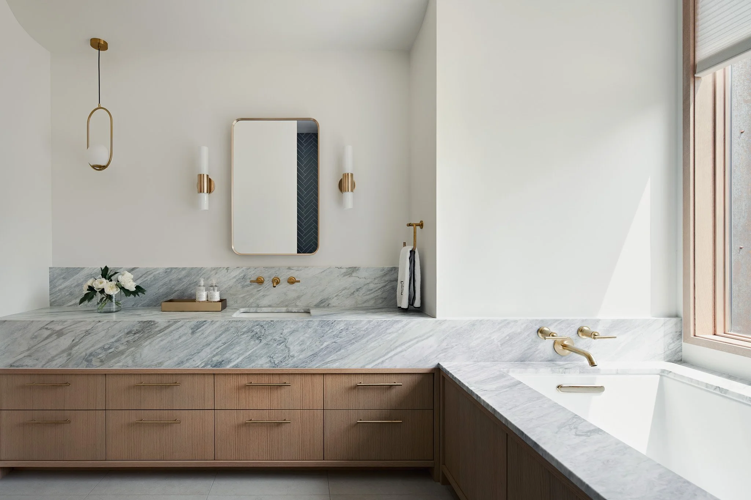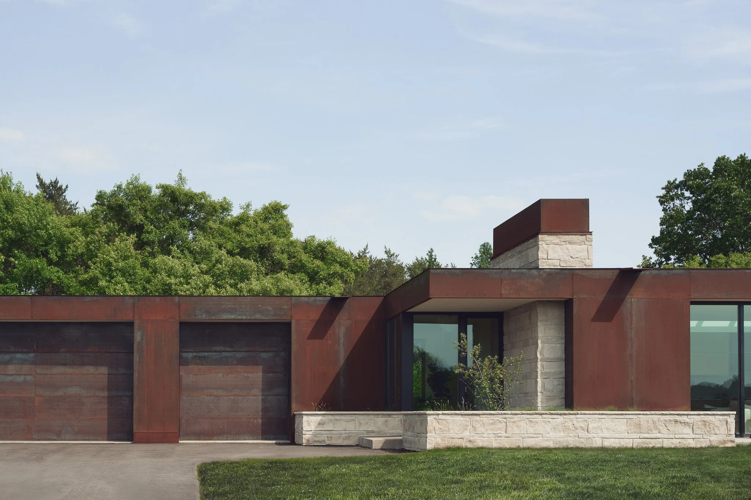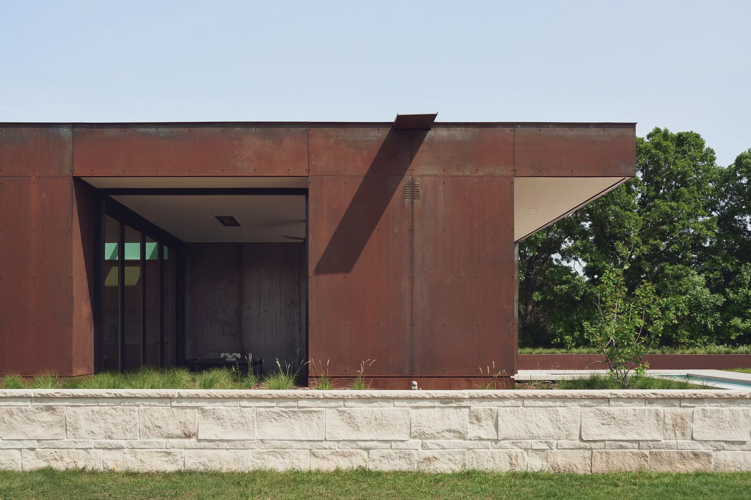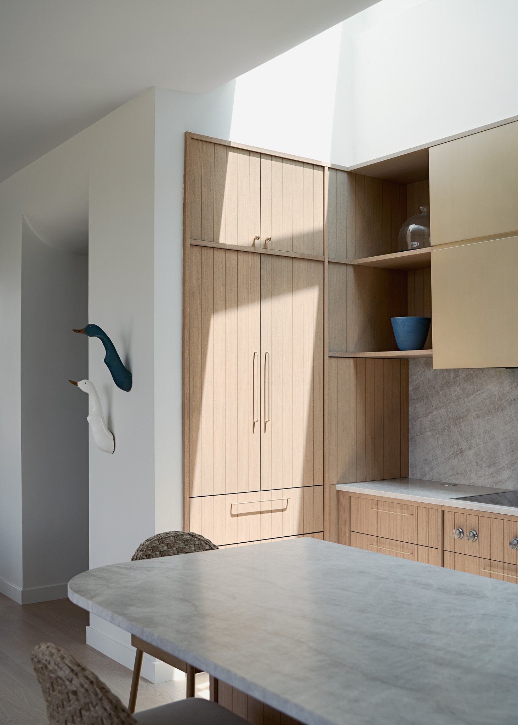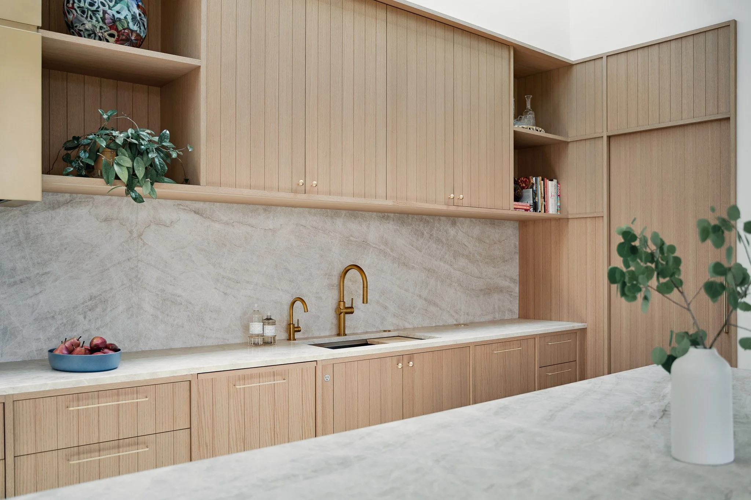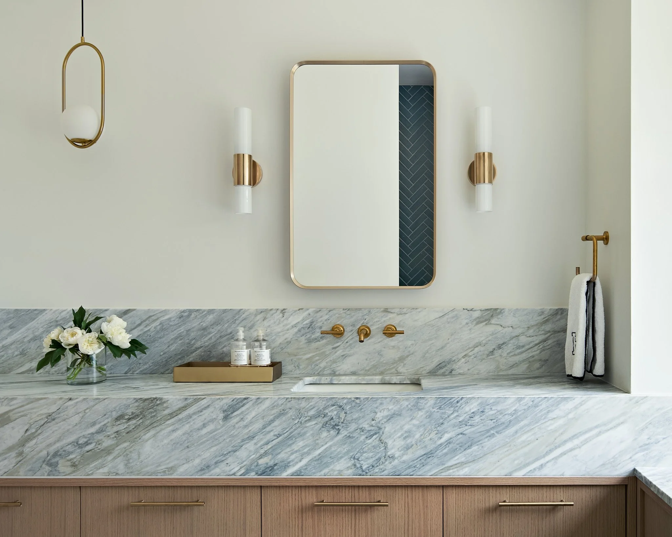PENNY LANE residence
LOCATION
Stillwater, Minnesota
YEAR
Completed | 2024
BUILDER
Redstone Builders Co.
INTERIORS
PLAAD
PHOTOGRAPHY
Round Three Photography
Our client came to us with a clear and inspiring goal: to create a multi-generational home that could adapt to their family’s evolving needs while honoring the natural beauty of a six-acre restored prairie in eastern Minnesota. From the outset, it was evident that this project was about more than just building a house—it was about designing a home that would exist in quiet dialogue with its landscape.
They expressed a deep emotional connection to the prairie landscape, comparing its quiet vastness to the calm of the ocean. This poetic comparison revealed the project’s central challenge: how to design a home that wouldn’t compete with, but rather complement and frame, the natural beauty around it.
“The Penny Lane family described the prairie as feeling like the ocean—quiet, vast, and grounding. That beautiful sentiment shaped our approach: design a home that doesn’t compete with the land, but quietly frames it.”
The one-story linear form is oriented with public and private zones arranged to follow natural daylight patterns – private spaces enjoy early morning light while public areas capture late afternoon and evening light. Deep overhangs and carefully placed glazing balance daylighting with passive solar control, reducing reliance on mechanical systems. The home’s restrained geometry enhances its role as a quiet frame for the surrounding prairie.
The name, Penny Lane, is inspired by the family’s late husband, father, and grandfather—and his beloved collection of over 300 penny collection. His collection was one of the inspirations for the weathered steel exterior, nodding to the various weathered copper tones of the collection.
The kitchen was designed as the true heart of the home—a space for gathering, cooking, and creating memories. The family asked for something simple and functional, yet warm enough to carry them through both everyday routines and lively celebrations.
Brass accents and tranquil wood bring a quiet elegance, while an expansive skylight welcomes the morning sun. This was a special request from the clients—wanting those first rays of light to pour in as they begin their day. Even though the home’s orientation faces the savanna, the skylight allows the kitchen to greet the sunrise, adding a daily moment of warmth and connection.
Durable weathering steel clads the exterior, chosen for longevity and its ability to visually harmonize with the changing tones of the prairie grasses. Non-native landscaping is minimized to support prairie growth right up to the structure, reducing irrigation and maintenance. All site runoff is directed to a detention basin, protecting nearby wetlands.
The design also anticipates future needs, with infrastructure in place for solar panels and a detached home office/pool house to support remote work. Through thoughtful planning and integrated environmental strategies, the home becomes a sustainable, adaptable, and deeply rooted response to both site and client.

