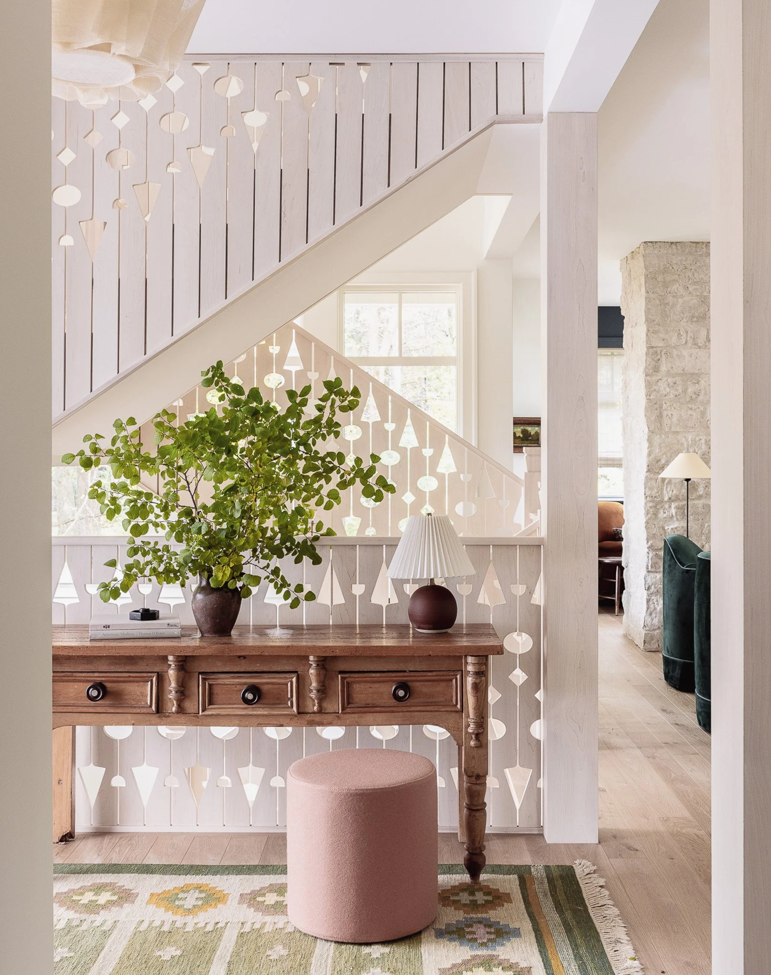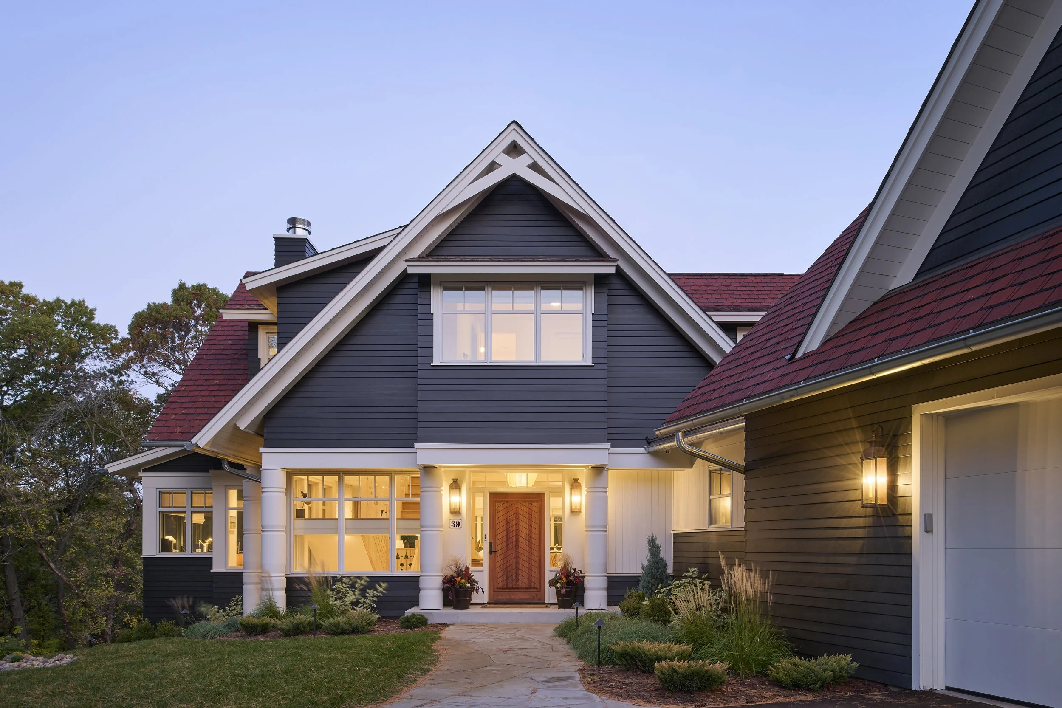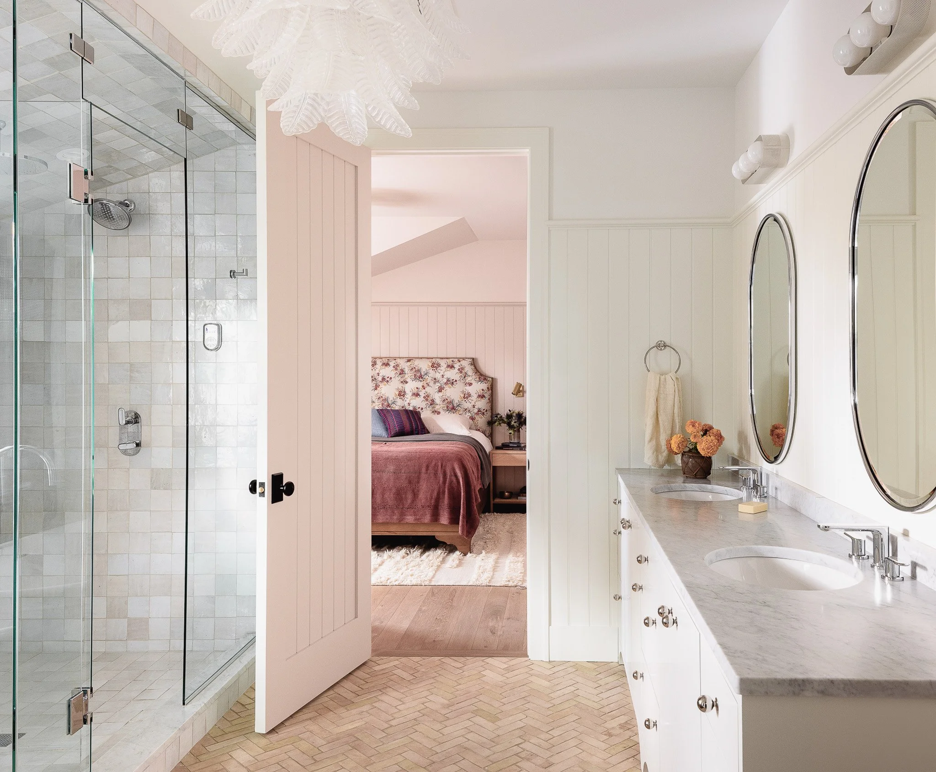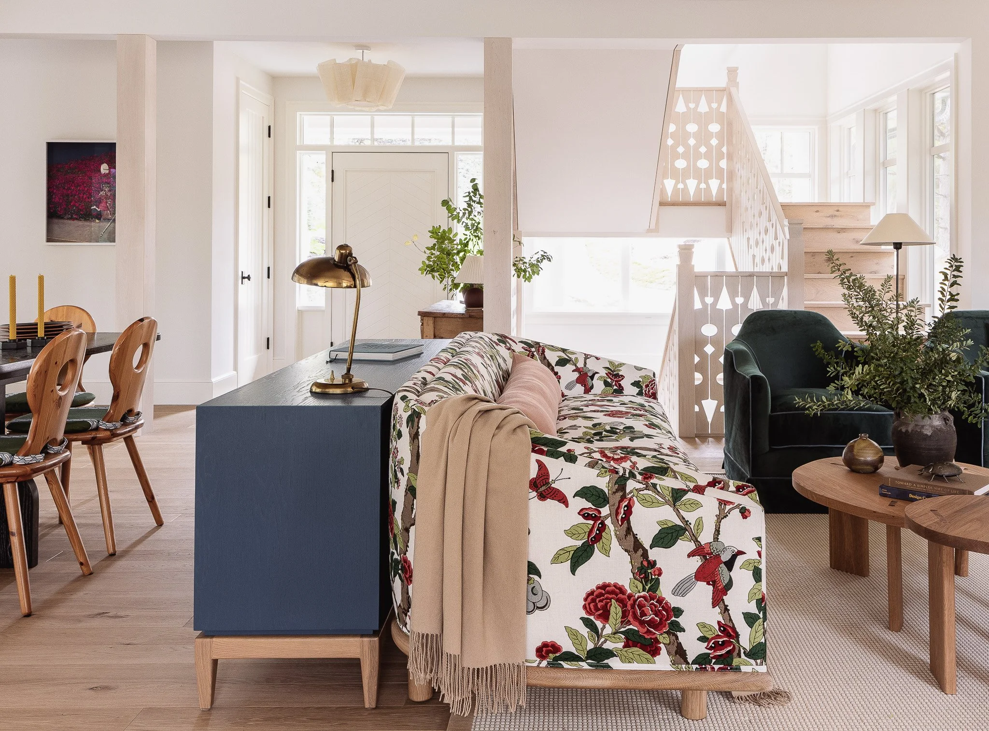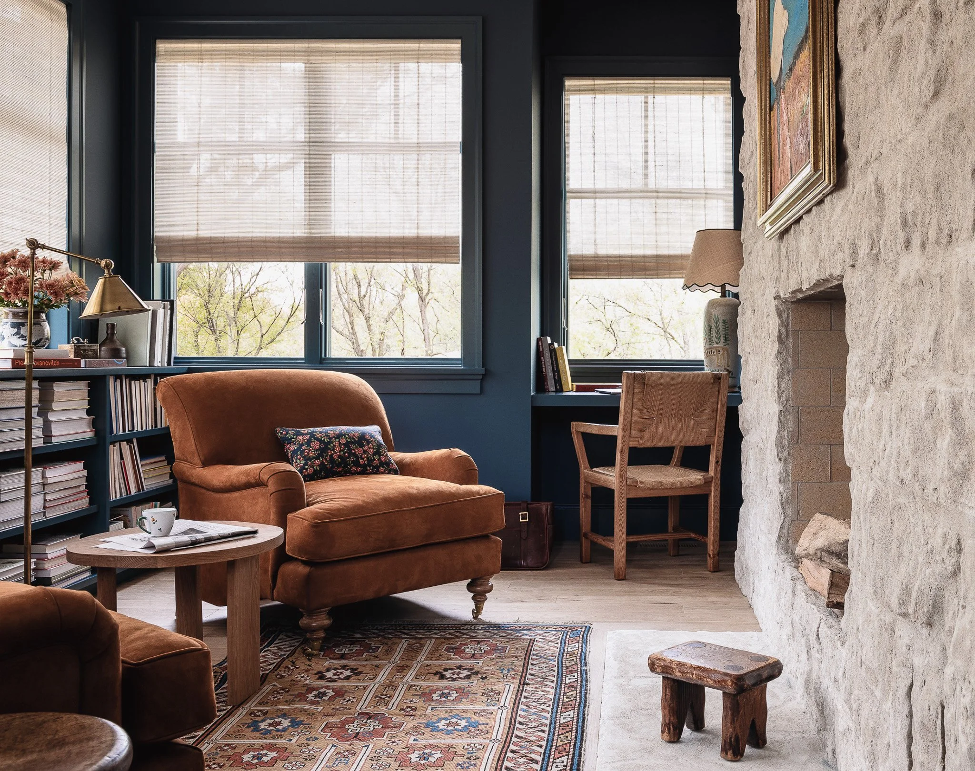TRADITIONAL NORDIC RESIDENCE
LOCATION
Sunfish Lake, Minnesota
YEAR
Completed | 2021
BUILDER
Streeter Custom Builder
INTERIORS
Anne McDonald Design
PHOTOGRAPHY
Vondelinde and Haris Kenjar Photography
RECOGNITION
MSP Home & Design | 2023
RAVE 1st Place Winner
Midwest Home Design Awards | 2023
Traditional Architecture 4,000+ s.f.
Second Place Winner
Home Builder Digest | 2021
19 Best Residential Architects in MN
In the fall of 2019, we were approached by a family relocating to Sunfish Lake. While the lot is quite narrow, it affords wonderful potential views of the lake and is home to a number of old growth white pines. Charged with maximizing the views, preserving the mature pines and paying homage to our client’s Nordic heritage, we developed a thoughtfully composed home in the traditional Norwegian vernacular. Positioning the home on the site to take advantage of a walk-out basement potential, coupled with the incredibly strict local height requirements, required a room-in-attic approach to the second level spaces. On the upper level, the ceiling starts at shoulder height in certain locations and slopes upwards. This compression of space on the upper level contributes to an intimacy with the architecture and a nostalgic association with traditional notions of “home.” Significant care was taken to design around large white pines that brought exceptional beauty to the site. Aesthetically, the project is composed though implementing patterns found in Scandinavian architecture though detailed timber columns, brackets and trim on the exterior and multiple areas throughout the interior, including the front entry stair as the highlight.

